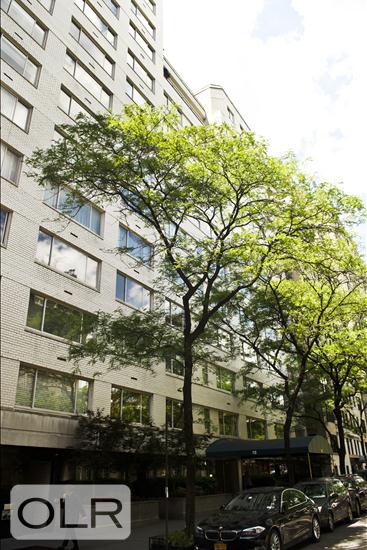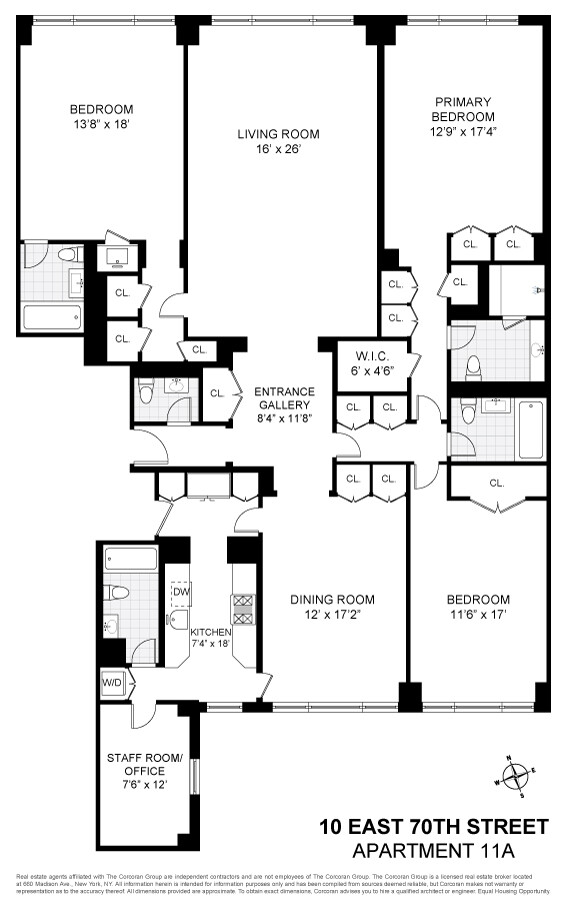
Price Drop
$ 3,395,000
[5.69%]
[$ -205,000]
Active
Status
7
Rooms
3
Bedrooms
4.5
Bathrooms
$ 9,318
Maintenance [Monthly]
33%
Financing Allowed

Description
Just off Fifth Avenue perched high above the Frick Collection, this spacious beautifully proportioned 3 bedroom, 4.5 bath apartment is perfect for gracious living and entertaining. All of the rooms of the residence are especially voluminous and feature 8.5 foot ceilings.
Off the entry foyer, is a powder room and a 26 foot living room facing north, overlooking beautiful limestone mansions with partial Central Park and open city views, while to the south is a large, sun drenched formal dining room. The adjacent renovated, windowed kitchen and pantry features top of the line appliances and ample storage. Three oversized bedrooms with generous closets, are filled with excellent natural light and offer iconic city and skyline views.
A staff room/office and bath is located to the rear of the kitchen.
10 E. 70th Street, a boutique white glove, full service cooperative with a full time doorman, live in building manager, gym, and garage with direct building access is located on one of New York's loveliest blocks. Central Park, Madison Avenue shopping, museums and fine dining are in close proximity.
Gas and electric is included in the maintenance and there is individual storage in the basement for every apartment.
50% financing is permitted. Pied-a-terre's are allowed.
Sorry, no pets with the exception of emotional support and service animals.
There is a 2.5% flip tax paid by the buyer.
Off the entry foyer, is a powder room and a 26 foot living room facing north, overlooking beautiful limestone mansions with partial Central Park and open city views, while to the south is a large, sun drenched formal dining room. The adjacent renovated, windowed kitchen and pantry features top of the line appliances and ample storage. Three oversized bedrooms with generous closets, are filled with excellent natural light and offer iconic city and skyline views.
A staff room/office and bath is located to the rear of the kitchen.
10 E. 70th Street, a boutique white glove, full service cooperative with a full time doorman, live in building manager, gym, and garage with direct building access is located on one of New York's loveliest blocks. Central Park, Madison Avenue shopping, museums and fine dining are in close proximity.
Gas and electric is included in the maintenance and there is individual storage in the basement for every apartment.
50% financing is permitted. Pied-a-terre's are allowed.
Sorry, no pets with the exception of emotional support and service animals.
There is a 2.5% flip tax paid by the buyer.
Just off Fifth Avenue perched high above the Frick Collection, this spacious beautifully proportioned 3 bedroom, 4.5 bath apartment is perfect for gracious living and entertaining. All of the rooms of the residence are especially voluminous and feature 8.5 foot ceilings.
Off the entry foyer, is a powder room and a 26 foot living room facing north, overlooking beautiful limestone mansions with partial Central Park and open city views, while to the south is a large, sun drenched formal dining room. The adjacent renovated, windowed kitchen and pantry features top of the line appliances and ample storage. Three oversized bedrooms with generous closets, are filled with excellent natural light and offer iconic city and skyline views.
A staff room/office and bath is located to the rear of the kitchen.
10 E. 70th Street, a boutique white glove, full service cooperative with a full time doorman, live in building manager, gym, and garage with direct building access is located on one of New York's loveliest blocks. Central Park, Madison Avenue shopping, museums and fine dining are in close proximity.
Gas and electric is included in the maintenance and there is individual storage in the basement for every apartment.
50% financing is permitted. Pied-a-terre's are allowed.
Sorry, no pets with the exception of emotional support and service animals.
There is a 2.5% flip tax paid by the buyer.
Off the entry foyer, is a powder room and a 26 foot living room facing north, overlooking beautiful limestone mansions with partial Central Park and open city views, while to the south is a large, sun drenched formal dining room. The adjacent renovated, windowed kitchen and pantry features top of the line appliances and ample storage. Three oversized bedrooms with generous closets, are filled with excellent natural light and offer iconic city and skyline views.
A staff room/office and bath is located to the rear of the kitchen.
10 E. 70th Street, a boutique white glove, full service cooperative with a full time doorman, live in building manager, gym, and garage with direct building access is located on one of New York's loveliest blocks. Central Park, Madison Avenue shopping, museums and fine dining are in close proximity.
Gas and electric is included in the maintenance and there is individual storage in the basement for every apartment.
50% financing is permitted. Pied-a-terre's are allowed.
Sorry, no pets with the exception of emotional support and service animals.
There is a 2.5% flip tax paid by the buyer.
Listing Courtesy of Corcoran Group
Features
A/C
View / Exposure
City Views
Park Views
North, South Exposures

Building Details

Co-op
Ownership
Mid-Rise
Building Type
Full-Time Doorman
Service Level
Attended Elevator
Access
Case By Case
Pet Policy
1384/63
Block/Lot
Post-War
Age
1963
Year Built
15/46
Floors/Apts
Building Amenities
Garage
Laundry Room
Private Storage
Building Statistics
$ 920 APPSF
Closed Sales Data [Last 12 Months]

Contact
Charles Mazalatis
License
Licensed As: Charles Mazalatis
President & Licensed Real Estate Broker
Mortgage Calculator

This information is not verified for authenticity or accuracy and is not guaranteed and may not reflect all real estate activity in the market.
©2025 REBNY Listing Service, Inc. All rights reserved.
All information is intended only for the Registrant’s personal, non-commercial use.
RLS Data display by Maz Group NY.
Additional building data provided by On-Line Residential [OLR].
All information furnished regarding property for sale, rental or financing is from sources deemed reliable, but no warranty or representation is made as to the accuracy thereof and same is submitted subject to errors, omissions, change of price, rental or other conditions, prior sale, lease or financing or withdrawal without notice. All dimensions are approximate. For exact dimensions, you must hire your own architect or engineer.
Listing ID: 79693














