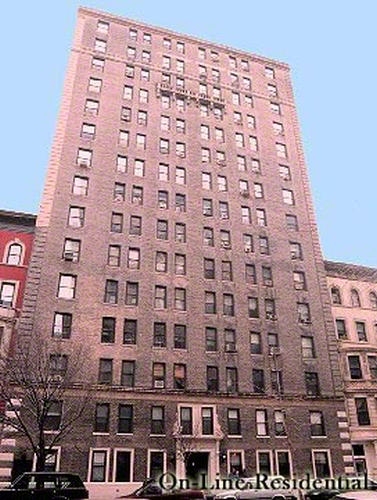
$ 950,000
Active
Status
4
Rooms
2
Bedrooms
1
Bathrooms
$ 2,706
Maintenance [Monthly]
75%
Financing Allowed

Description
Generous two-bedroom with prewar scale and flexible layout.
A gracious entry foyer opens to a large north-facing living room with French doors and an adjoining dining area. The scale extends into a windowed kitchen and full bath—both of which are ready for a complete renovation. With board approval, a second bathroom can potentially be added, and an alternate floor plan is available, showcasing the potential for a larger kitchen and generous layout. Offering approximately 1,200 SF of living space; measurements are subject to independent verification. Please note that the current kitchen does not have plumbing running into the sink and dishwasher.
The primary bedroom, with both north and east exposures, is oversized and easily accommodates a king-size bed. The second bedroom is equally well-proportioned with ample storage. High ceilings, prewar details, and a flexible footprint make this residence an excellent opportunity to create a customized home.
310 West 106th Street offers a full-time doorman, live-in superintendent, laundry room, bike and luggage storage, and a beautiful furnished roof deck with southeast and west-facing views. Situated on a quiet, tree-lined block between Strauss Park and Riverside Park, residents enjoy easy access to trails, playgrounds, and outdoor cafés. Transportation is seamless with the 103rd Street 1 train just three blocks away and multiple bus lines within one block. Columbia University and Broadway’s dining and shopping are also close at hand.
Bring your architect and vision to Apartment 7A—a generously proportioned two-bedroom prewar home with outstanding potential.
Generous two-bedroom with prewar scale and flexible layout.
A gracious entry foyer opens to a large north-facing living room with French doors and an adjoining dining area. The scale extends into a windowed kitchen and full bath—both of which are ready for a complete renovation. With board approval, a second bathroom can potentially be added, and an alternate floor plan is available, showcasing the potential for a larger kitchen and generous layout. Offering approximately 1,200 SF of living space; measurements are subject to independent verification. Please note that the current kitchen does not have plumbing running into the sink and dishwasher.
The primary bedroom, with both north and east exposures, is oversized and easily accommodates a king-size bed. The second bedroom is equally well-proportioned with ample storage. High ceilings, prewar details, and a flexible footprint make this residence an excellent opportunity to create a customized home.
310 West 106th Street offers a full-time doorman, live-in superintendent, laundry room, bike and luggage storage, and a beautiful furnished roof deck with southeast and west-facing views. Situated on a quiet, tree-lined block between Strauss Park and Riverside Park, residents enjoy easy access to trails, playgrounds, and outdoor cafés. Transportation is seamless with the 103rd Street 1 train just three blocks away and multiple bus lines within one block. Columbia University and Broadway’s dining and shopping are also close at hand.
Bring your architect and vision to Apartment 7A—a generously proportioned two-bedroom prewar home with outstanding potential.
Listing Courtesy of CORE Group Marketing, LLC
Features
A/C
View / Exposure
North, East Exposures

Building Details

Co-op
Ownership
Mid-Rise
Building Type
Full-Time Doorman
Service Level
Attended Elevator
Access
Pets Allowed
Pet Policy
1891/62
Block/Lot
Pre-War
Age
1927
Year Built
16/77
Floors/Apts
Building Amenities
Bike Room
Common Storage
Laundry Room
Roof Deck

Contact
Charles Mazalatis
License
Licensed As: Charles Mazalatis
President & Licensed Real Estate Broker
Mortgage Calculator

This information is not verified for authenticity or accuracy and is not guaranteed and may not reflect all real estate activity in the market.
©2025 REBNY Listing Service, Inc. All rights reserved.
All information is intended only for the Registrant’s personal, non-commercial use.
RLS Data display by Maz Group NY.
Additional building data provided by On-Line Residential [OLR].
All information furnished regarding property for sale, rental or financing is from sources deemed reliable, but no warranty or representation is made as to the accuracy thereof and same is submitted subject to errors, omissions, change of price, rental or other conditions, prior sale, lease or financing or withdrawal without notice. All dimensions are approximate. For exact dimensions, you must hire your own architect or engineer.
Listing ID: 2050681












