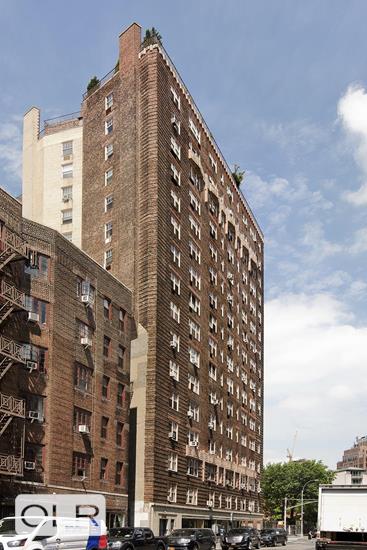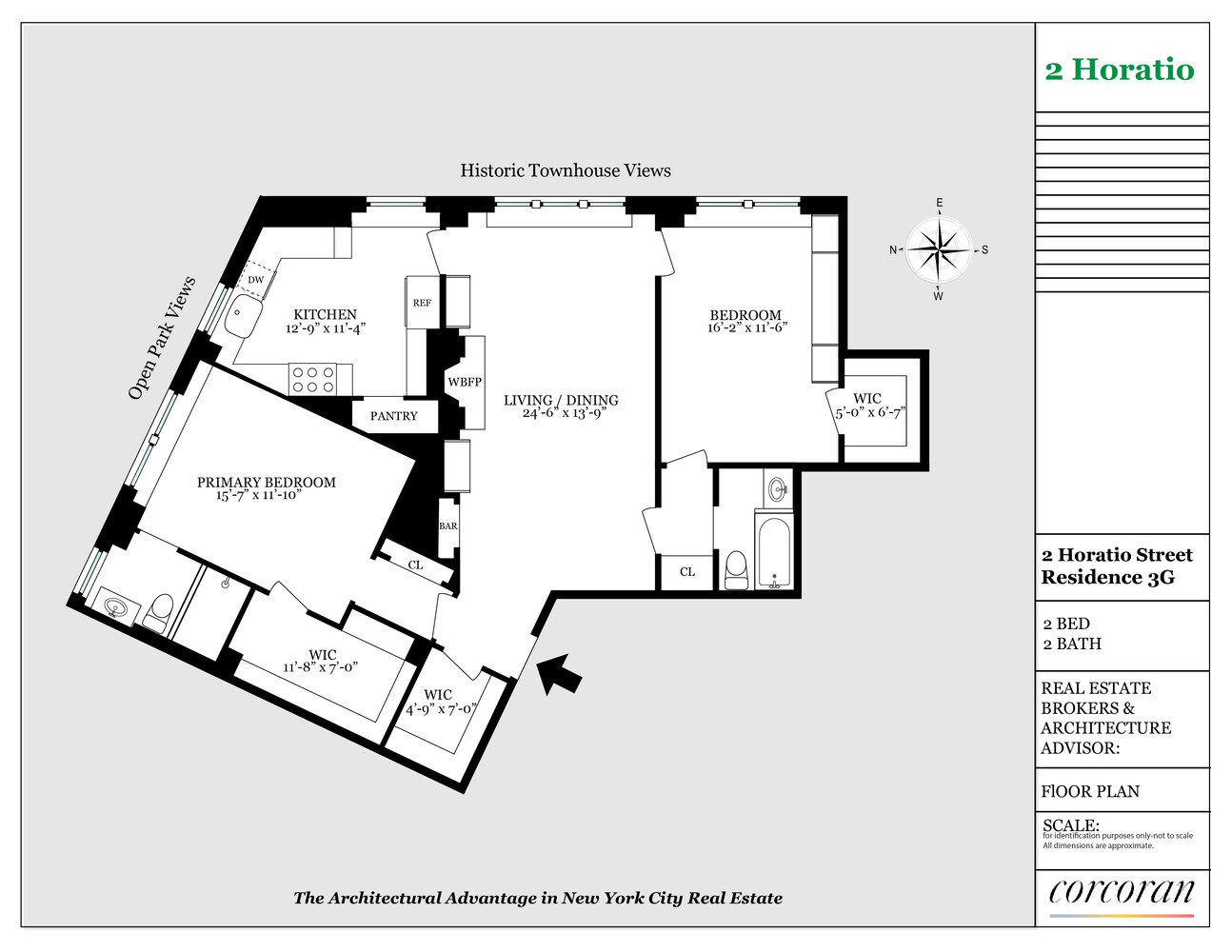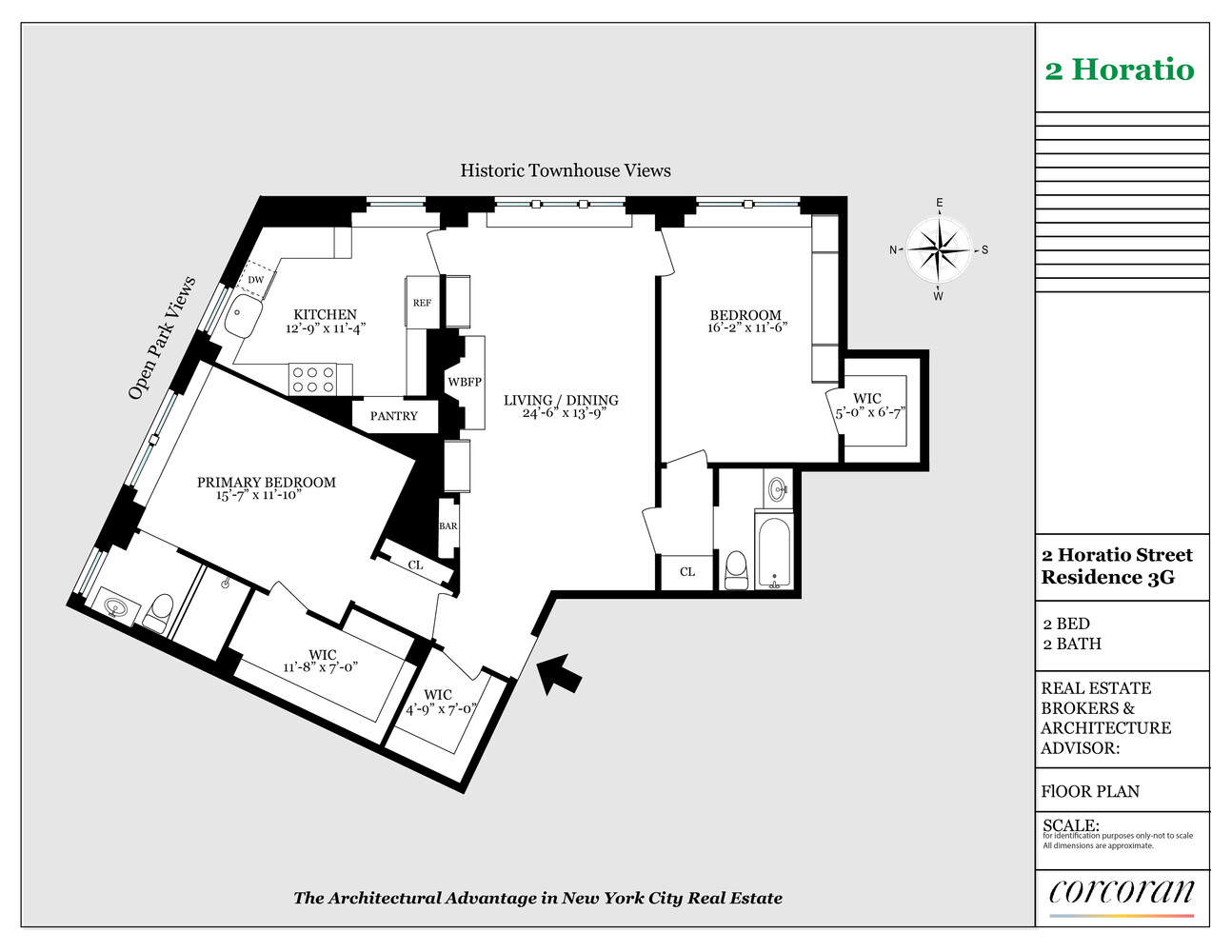
New Today
$ 3,995,000
Active
Status
5
Rooms
2
Bedrooms
2
Bathrooms
$ 3,244
Maintenance [Monthly]
80%
Financing Allowed

Description
Exceptional design meets a storied past in this coveted prewar 2-bedroom at 2 Horatio street published in House & Garden. Residence 3G, once the West Village home of the celebrated Dr. Oliver Sacks, was originally gut renovated by AD100 designer Alexa Hampton and later thoughtfully reimagined by Augusta Hoffman for the current owners to create a spectacular home. The result is a uniquely curated residence with incredible views of Jackson Square Park's greenery and the neighborhood's historic brownstones.
A grand entry foyer leads to a gracious living room, where a wood-burning fireplace with a custom marble mantel and elegant built-in bookshelves serves as the central focal point. The high ceilings are washed in Portola's "Roman Clay" while the rest of the interior is rich with earth tones and natural textures, reflecting the designers" refined touch. The magnificent space is generously proportioned for both living and dining while bathed in natural light from its north and east-facing windows. Leather knobs reveal a custom new wet bar in the living room with "Brick Red" doors and a backsplash in Philip Jeffries braided wallpaper.
Tucked in a sun-filled corner of the apartment, the kitchen has been thoughtfully conceived to be both practical and beautiful. A white farmhouse sink is set against gorgeous cashmere Carrera quartz countertops. Custom white cabinetry and a clean subway tile backsplash create a crisp backdrop for the rich, warm espresso cork floors. In addition to generous counter space and storage, the kitchen boasts a walk-in pantry and a collection of top-tier appliances, including a 6-burner Wolf range, a Wolf microwave/convection oven, and a Sub-Zero refrigerator.
A custom hand-painted mural by James Mobley adorns the chic vestibule leading from the living room to a versatile second bath. This elegant space features a deep soaking tub, basketweave tile floors, and polished nickel fixtures, designed to serve as both a powder room for guests and a private en-suite. The adjacent second bedroom, currently configured as a tranquil nursery, is a spacious retreat with oversized windows, pre-war beams, and custom bookshelves. It is complete with a walk-in California closet, and its windows frame a lively scene of locals strolling by.
The primary suite is a serene, grand retreat with walls adorned by Les Indiennes. The room's dimensions easily accommodate a king-size bed as well as a desk with a vanity chair. The floor plan was revised to create an enormous 11' x 7' walk-in California Closet and a separate shoe closet in the dedicated dressing area. The windowed ensuite bath offers breathtaking views of the park's foliage and features a large European glass shower and excellent storage.
Meticulously appointed to the highest standards, this immaculate home boasts incredible storage with a total of seven large closets (3 walk-ins). Thoughtful upgrades include restored hardwood floors throughout, new solid wood doors, and all-new Panorama windows. The home is complete with modern luxuries such as radiant heated floors in both bathrooms, upgraded electric, and Lutron light switches. A significant bonus, this unit also trades with three private storage units.
A grand entry foyer leads to a gracious living room, where a wood-burning fireplace with a custom marble mantel and elegant built-in bookshelves serves as the central focal point. The high ceilings are washed in Portola's "Roman Clay" while the rest of the interior is rich with earth tones and natural textures, reflecting the designers" refined touch. The magnificent space is generously proportioned for both living and dining while bathed in natural light from its north and east-facing windows. Leather knobs reveal a custom new wet bar in the living room with "Brick Red" doors and a backsplash in Philip Jeffries braided wallpaper.
Tucked in a sun-filled corner of the apartment, the kitchen has been thoughtfully conceived to be both practical and beautiful. A white farmhouse sink is set against gorgeous cashmere Carrera quartz countertops. Custom white cabinetry and a clean subway tile backsplash create a crisp backdrop for the rich, warm espresso cork floors. In addition to generous counter space and storage, the kitchen boasts a walk-in pantry and a collection of top-tier appliances, including a 6-burner Wolf range, a Wolf microwave/convection oven, and a Sub-Zero refrigerator.
A custom hand-painted mural by James Mobley adorns the chic vestibule leading from the living room to a versatile second bath. This elegant space features a deep soaking tub, basketweave tile floors, and polished nickel fixtures, designed to serve as both a powder room for guests and a private en-suite. The adjacent second bedroom, currently configured as a tranquil nursery, is a spacious retreat with oversized windows, pre-war beams, and custom bookshelves. It is complete with a walk-in California closet, and its windows frame a lively scene of locals strolling by.
The primary suite is a serene, grand retreat with walls adorned by Les Indiennes. The room's dimensions easily accommodate a king-size bed as well as a desk with a vanity chair. The floor plan was revised to create an enormous 11' x 7' walk-in California Closet and a separate shoe closet in the dedicated dressing area. The windowed ensuite bath offers breathtaking views of the park's foliage and features a large European glass shower and excellent storage.
Meticulously appointed to the highest standards, this immaculate home boasts incredible storage with a total of seven large closets (3 walk-ins). Thoughtful upgrades include restored hardwood floors throughout, new solid wood doors, and all-new Panorama windows. The home is complete with modern luxuries such as radiant heated floors in both bathrooms, upgraded electric, and Lutron light switches. A significant bonus, this unit also trades with three private storage units.
Exceptional design meets a storied past in this coveted prewar 2-bedroom at 2 Horatio street published in House & Garden. Residence 3G, once the West Village home of the celebrated Dr. Oliver Sacks, was originally gut renovated by AD100 designer Alexa Hampton and later thoughtfully reimagined by Augusta Hoffman for the current owners to create a spectacular home. The result is a uniquely curated residence with incredible views of Jackson Square Park's greenery and the neighborhood's historic brownstones.
A grand entry foyer leads to a gracious living room, where a wood-burning fireplace with a custom marble mantel and elegant built-in bookshelves serves as the central focal point. The high ceilings are washed in Portola's "Roman Clay" while the rest of the interior is rich with earth tones and natural textures, reflecting the designers" refined touch. The magnificent space is generously proportioned for both living and dining while bathed in natural light from its north and east-facing windows. Leather knobs reveal a custom new wet bar in the living room with "Brick Red" doors and a backsplash in Philip Jeffries braided wallpaper.
Tucked in a sun-filled corner of the apartment, the kitchen has been thoughtfully conceived to be both practical and beautiful. A white farmhouse sink is set against gorgeous cashmere Carrera quartz countertops. Custom white cabinetry and a clean subway tile backsplash create a crisp backdrop for the rich, warm espresso cork floors. In addition to generous counter space and storage, the kitchen boasts a walk-in pantry and a collection of top-tier appliances, including a 6-burner Wolf range, a Wolf microwave/convection oven, and a Sub-Zero refrigerator.
A custom hand-painted mural by James Mobley adorns the chic vestibule leading from the living room to a versatile second bath. This elegant space features a deep soaking tub, basketweave tile floors, and polished nickel fixtures, designed to serve as both a powder room for guests and a private en-suite. The adjacent second bedroom, currently configured as a tranquil nursery, is a spacious retreat with oversized windows, pre-war beams, and custom bookshelves. It is complete with a walk-in California closet, and its windows frame a lively scene of locals strolling by.
The primary suite is a serene, grand retreat with walls adorned by Les Indiennes. The room's dimensions easily accommodate a king-size bed as well as a desk with a vanity chair. The floor plan was revised to create an enormous 11' x 7' walk-in California Closet and a separate shoe closet in the dedicated dressing area. The windowed ensuite bath offers breathtaking views of the park's foliage and features a large European glass shower and excellent storage.
Meticulously appointed to the highest standards, this immaculate home boasts incredible storage with a total of seven large closets (3 walk-ins). Thoughtful upgrades include restored hardwood floors throughout, new solid wood doors, and all-new Panorama windows. The home is complete with modern luxuries such as radiant heated floors in both bathrooms, upgraded electric, and Lutron light switches. A significant bonus, this unit also trades with three private storage units.
A grand entry foyer leads to a gracious living room, where a wood-burning fireplace with a custom marble mantel and elegant built-in bookshelves serves as the central focal point. The high ceilings are washed in Portola's "Roman Clay" while the rest of the interior is rich with earth tones and natural textures, reflecting the designers" refined touch. The magnificent space is generously proportioned for both living and dining while bathed in natural light from its north and east-facing windows. Leather knobs reveal a custom new wet bar in the living room with "Brick Red" doors and a backsplash in Philip Jeffries braided wallpaper.
Tucked in a sun-filled corner of the apartment, the kitchen has been thoughtfully conceived to be both practical and beautiful. A white farmhouse sink is set against gorgeous cashmere Carrera quartz countertops. Custom white cabinetry and a clean subway tile backsplash create a crisp backdrop for the rich, warm espresso cork floors. In addition to generous counter space and storage, the kitchen boasts a walk-in pantry and a collection of top-tier appliances, including a 6-burner Wolf range, a Wolf microwave/convection oven, and a Sub-Zero refrigerator.
A custom hand-painted mural by James Mobley adorns the chic vestibule leading from the living room to a versatile second bath. This elegant space features a deep soaking tub, basketweave tile floors, and polished nickel fixtures, designed to serve as both a powder room for guests and a private en-suite. The adjacent second bedroom, currently configured as a tranquil nursery, is a spacious retreat with oversized windows, pre-war beams, and custom bookshelves. It is complete with a walk-in California closet, and its windows frame a lively scene of locals strolling by.
The primary suite is a serene, grand retreat with walls adorned by Les Indiennes. The room's dimensions easily accommodate a king-size bed as well as a desk with a vanity chair. The floor plan was revised to create an enormous 11' x 7' walk-in California Closet and a separate shoe closet in the dedicated dressing area. The windowed ensuite bath offers breathtaking views of the park's foliage and features a large European glass shower and excellent storage.
Meticulously appointed to the highest standards, this immaculate home boasts incredible storage with a total of seven large closets (3 walk-ins). Thoughtful upgrades include restored hardwood floors throughout, new solid wood doors, and all-new Panorama windows. The home is complete with modern luxuries such as radiant heated floors in both bathrooms, upgraded electric, and Lutron light switches. A significant bonus, this unit also trades with three private storage units.
Listing Courtesy of Corcoran Group
Features
A/C
View / Exposure
City Views
Park Views
North, East Exposures

Building Details

Co-op
Ownership
Mid-Rise
Building Type
Full Service
Service Level
Elevator
Access
Pets Allowed
Pet Policy
616/7501
Block/Lot
Pre-War
Age
1931
Year Built
17/235
Floors/Apts
Building Amenities
Bike Room
Garden
Laundry Room
Private Storage

Contact
Charles Mazalatis
License
Licensed As: Charles Mazalatis
President & Licensed Real Estate Broker
Mortgage Calculator

This information is not verified for authenticity or accuracy and is not guaranteed and may not reflect all real estate activity in the market.
©2025 REBNY Listing Service, Inc. All rights reserved.
All information is intended only for the Registrant’s personal, non-commercial use.
RLS Data display by Maz Group NY.
Additional building data provided by On-Line Residential [OLR].
All information furnished regarding property for sale, rental or financing is from sources deemed reliable, but no warranty or representation is made as to the accuracy thereof and same is submitted subject to errors, omissions, change of price, rental or other conditions, prior sale, lease or financing or withdrawal without notice. All dimensions are approximate. For exact dimensions, you must hire your own architect or engineer.
Listing ID: 1548871


















