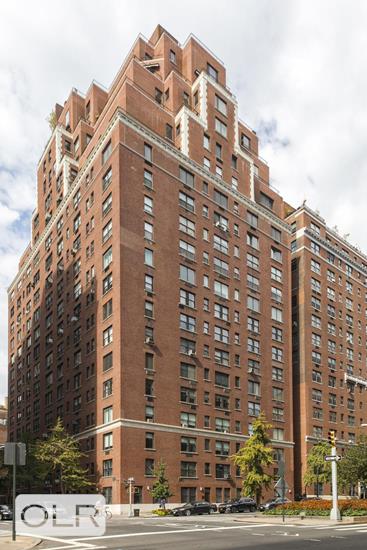SKY HIGH SEVEN ROOM WITH SWEEPING VIEWS AND TERRACE
Reimagined and fully renovated in 2025, this one of a kind high floor residence boasts exquisite custom finishes, a 28 foot south facing terrace, and two planting terraces.
A semi-private elevator landing opens to a gracious entrance gallery and stunning south facing living room. Here, a wood-burning fireplace, herringbone hardwood floors, and gray oak and black lacquer built-ins create an atmosphere of timeless elegance. The living room flows directly onto the terrace, offering spectacular views of Central Park and the Central Park Reservoir.
The grand dining room, wrapped in custom Phillip Jeffries wall coverings, enjoys sweeping north views. The expansive windowed eat-in kitchen and breakfast room are appointed with quartz countertops, shaker-style glass and wood cabinetry, wine cooler, and appliances from Viking, Sub-Zero, and Bosch.
There are two primary bedroom suites, thoughtfully positioned on opposite sides of the home. The first includes two oversized closets, sunny south exposures overlooking the planting terrace, and a windowed ensuite marble bath with WaterWorks fixtures and radiant heated floors. The other offers two walk-in closets, a custom marble built-in vanity, and a spacious ensuite marble bath with radiant heated floors and Kohler fixtures. There is also a home office complete with a full marble bath featuring Duravit and Samuel Heath fixtures.
Designed by Nina Williams, this extraordinary home showcases luxury details throughout: refined crown, base, and window moldings, soaring ceilings, herringbone hardwood floors, custom built-ins, wall coverings by Phillip Jeffries & Schumacher, four-zone central air conditioning, Crestron lighting, built-in audio, antique brass hinges and door hardware, and a Bosch washer/dryer.
This white-glove, full-service cooperative in the heart of Carnegie Hill was built in 1929. Residents there enjoy the services of a doorman, concierge, fitness center and private storage. Carnegie Hill is a quiet, tree-lined Upper East Side enclave close to the Central Park Reservoir, charming shops including Butterfields, Roller Rabbit, Eli's Glace, and cultural institutions including the Guggenheim Museum and the 92nd Street Y.
Note: There is an assessment of $1,590/month through December 2026.
SKY HIGH SEVEN ROOM WITH SWEEPING VIEWS AND TERRACE
Reimagined and fully renovated in 2025, this one of a kind high floor residence boasts exquisite custom finishes, a 28 foot south facing terrace, and two planting terraces.
A semi-private elevator landing opens to a gracious entrance gallery and stunning south facing living room. Here, a wood-burning fireplace, herringbone hardwood floors, and gray oak and black lacquer built-ins create an atmosphere of timeless elegance. The living room flows directly onto the terrace, offering spectacular views of Central Park and the Central Park Reservoir.
The grand dining room, wrapped in custom Phillip Jeffries wall coverings, enjoys sweeping north views. The expansive windowed eat-in kitchen and breakfast room are appointed with quartz countertops, shaker-style glass and wood cabinetry, wine cooler, and appliances from Viking, Sub-Zero, and Bosch.
There are two primary bedroom suites, thoughtfully positioned on opposite sides of the home. The first includes two oversized closets, sunny south exposures overlooking the planting terrace, and a windowed ensuite marble bath with WaterWorks fixtures and radiant heated floors. The other offers two walk-in closets, a custom marble built-in vanity, and a spacious ensuite marble bath with radiant heated floors and Kohler fixtures. There is also a home office complete with a full marble bath featuring Duravit and Samuel Heath fixtures.
Designed by Nina Williams, this extraordinary home showcases luxury details throughout: refined crown, base, and window moldings, soaring ceilings, herringbone hardwood floors, custom built-ins, wall coverings by Phillip Jeffries & Schumacher, four-zone central air conditioning, Crestron lighting, built-in audio, antique brass hinges and door hardware, and a Bosch washer/dryer.
This white-glove, full-service cooperative in the heart of Carnegie Hill was built in 1929. Residents there enjoy the services of a doorman, concierge, fitness center and private storage. Carnegie Hill is a quiet, tree-lined Upper East Side enclave close to the Central Park Reservoir, charming shops including Butterfields, Roller Rabbit, Eli's Glace, and cultural institutions including the Guggenheim Museum and the 92nd Street Y.
Note: There is an assessment of $1,590/month through December 2026.



