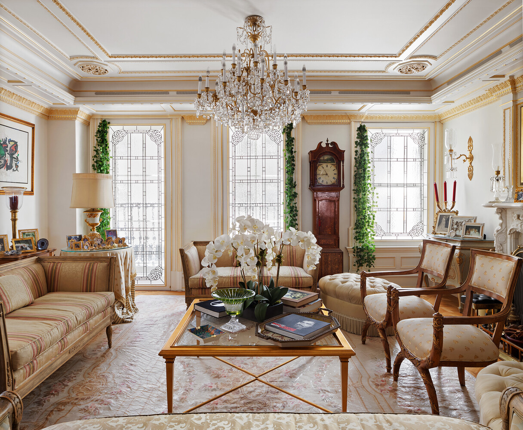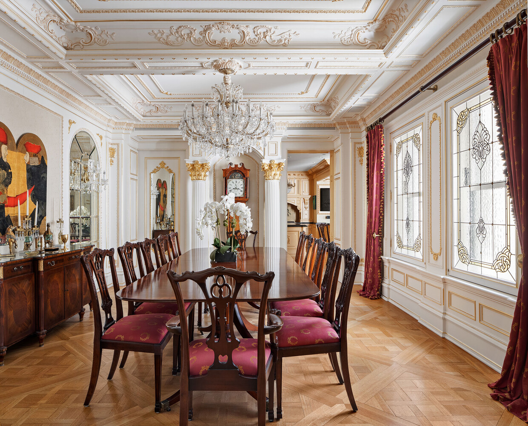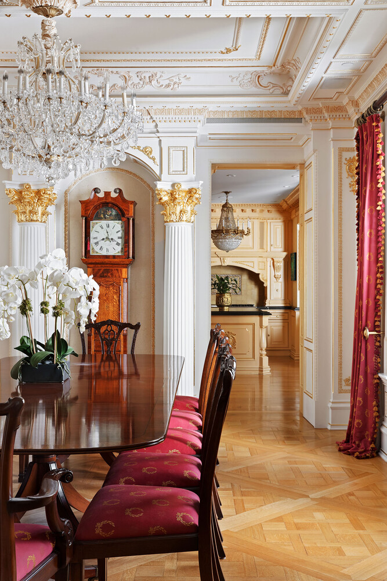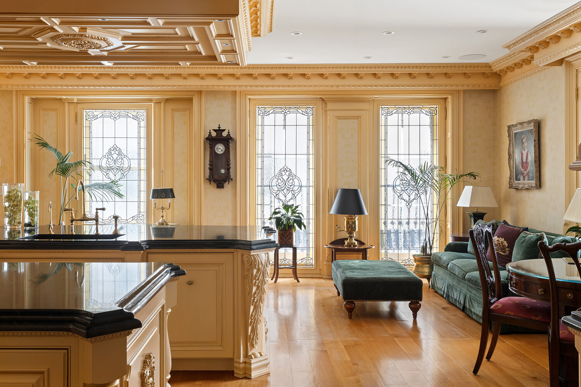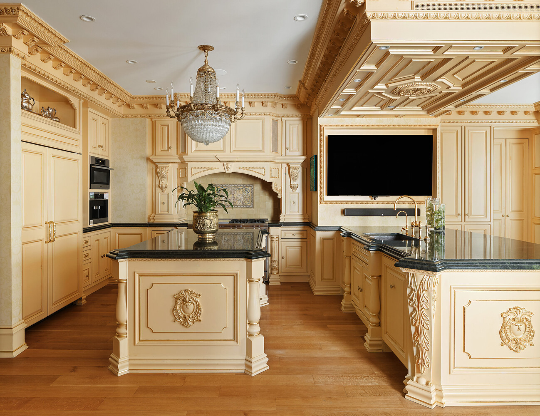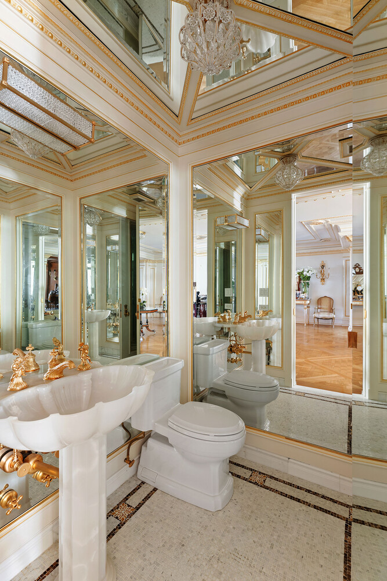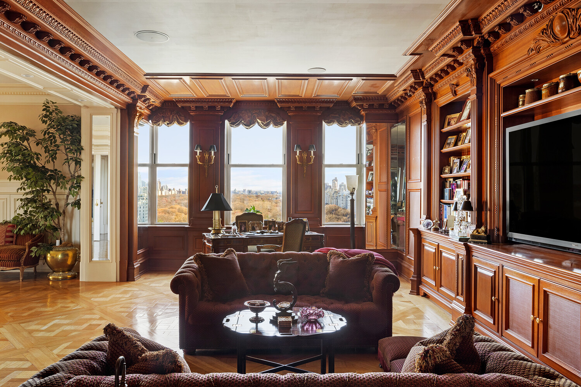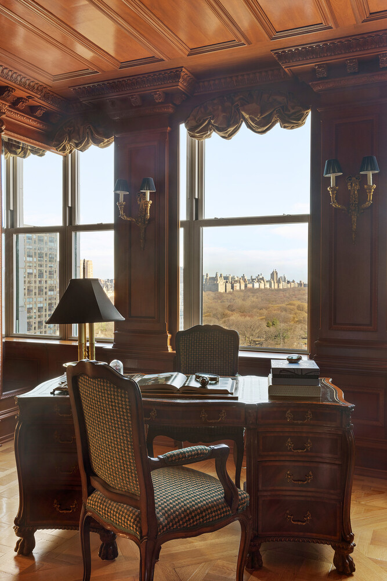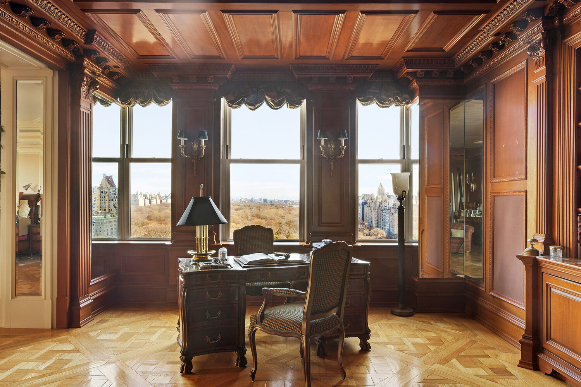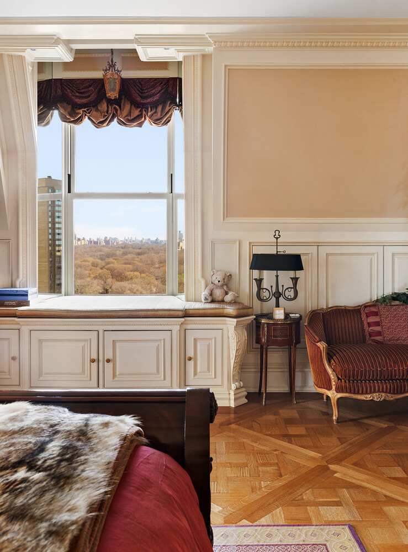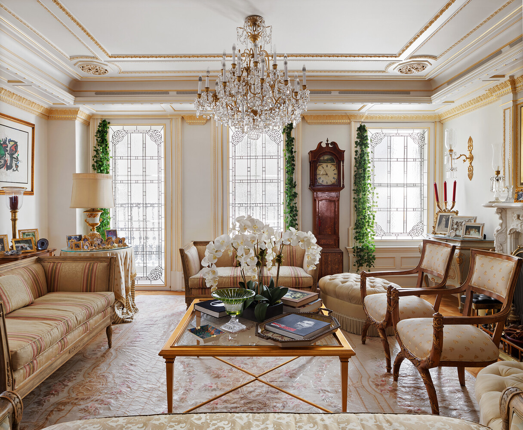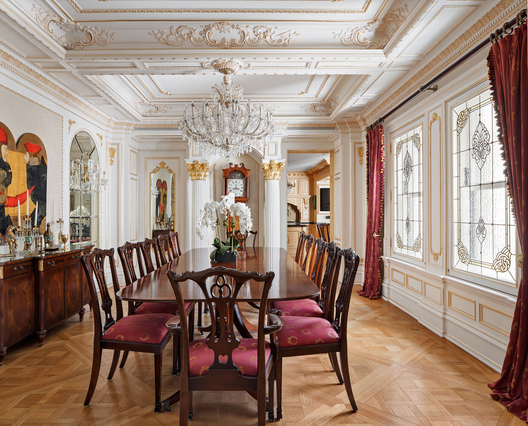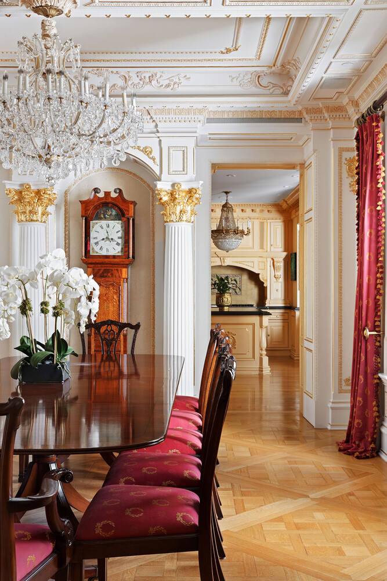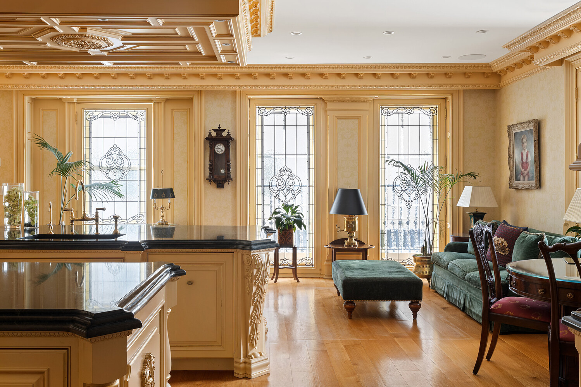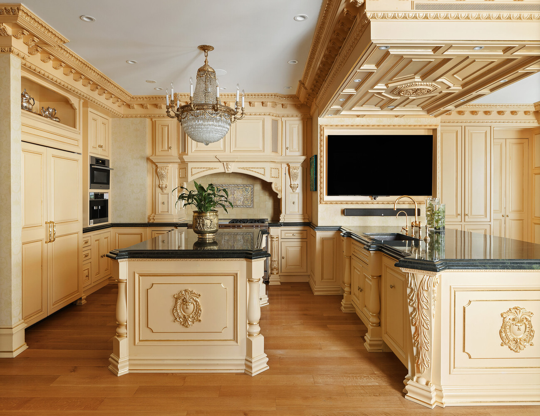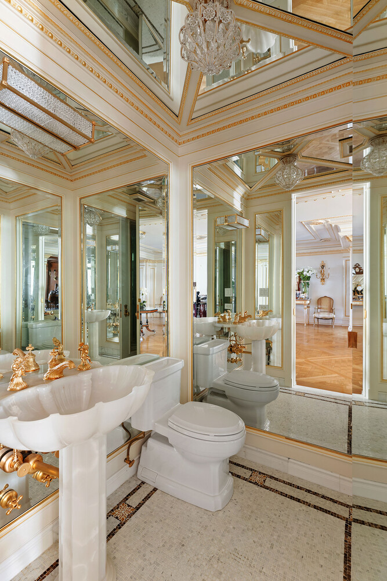

Description
A once-in-a-generation offering at The Plaza, Residence #1702/04/06 is a masterful 6,000 square foot home that seamlessly combines three units into one palatial and bespoke layout-redefining luxury in one of the world's most iconic addresses. Framed by breathtaking views of Central Park, this 4-bedroom, 5.5-bathroom trophy residence is a rare blend of old-world grandeur and 21st-century precision, conceived with a level of customization and finish quality that sets a new standard, even for The Plaza.
This home offers extraordinary flexibility in layout, including a separate guest wing with a private entrance and dedicated kitchen-an offering made possible by rare, special permissions. The primary living spaces are a study in architectural beauty and intention: ceilings were raised to nearly 12 feet, walls and soffits were reengineered to reveal hidden volumes and storage not found in any other line, and sightlines throughout were designed so precisely that Central Park is reflected in mirrored panels from nearly every angle.
Beyond its visual drama lies a deeply thoughtful infrastructure. The residence features world-class soundproofing, a robust smart home system with integrated lighting, hidden speakers, and AV controls throughout. Every inch of flooring, millwork, and hardware was painstakingly selected to ensure both beauty and performance. The formal dining room is anchored by museum-quality stained glass windows facing south-glowing with light by day and warmth by night-while the chef's kitchen is fully equipped for grand entertaining or daily living, tucked discreetly behind ornate cabinetry.
The primary suite is a sanctuary unto itself with a spa-like marble bathroom featuring a sculptural soaking tub and dual vanities, complemented by voluminous hidden closets and discreet dressing areas. From cleverly concealed doors that allow for an open concept layout or complete privacy, to double kitchens, double washer-dryers, and fully integrated storage, every detail has been executed without compromise.
As a resident of The Plaza, you'll enjoy exclusive access to the grand private gardens and an array of unmatched amenities including 24-hour white-glove concierge service, a doorman, Warren-Tricomi Salon, Caudalie Vinotherapie Spa, La Palestra Fitness Center, and the historic Palm Court. Dine or entertain with timeless elegance at The Oak Room, The Rose Club, or The Champagne Bar-all just downstairs in what remains the gold standard of New York living.
A rare convergence of artistry, history, and engineering-this is not merely an apartment, but a legacy property in the heart of Manhattan.
Stepping through The Plaza's iconic Central Park South entry, residents are welcomed into a space that is going to be reimagined to restore its historic grandeur for the next generation. The grand canopy and entryway are undergoing an extensive renovation that will revive their original elegance with etched glass panels, restored cast-iron detailing, and custom lighting designed to highlight the timeless architecture of this landmark building. Inside, the residential lobby continues to exude marble-clad sophistication while introducing contemporary comforts such as a redesigned front desk, a temperature-controlled vestibule, and refined lighting that complements the golden tones of the original mosaic floors.
Beyond the lobby, residents enjoy exclusive access to The Plaza's world-class wellness sanctuary-a serene retreat offering advanced treatments, cryotherapy recovery experiences, and signature facials that merge the art of cosmetic science with bespoke well-being. A fully equipped fitness center on the 4th floor provides an equally elevated experience, combining state-of-the-art training equipment with a tranquil atmosphere befitting The Plaza's legacy of luxury. Together, these enhancements reflect The Plaza's ongoing commitment to preserving its history while embracing the future of refined living in one of New York
A once-in-a-generation offering at The Plaza, Residence #1702/04/06 is a masterful 6,000 square foot home that seamlessly combines three units into one palatial and bespoke layout-redefining luxury in one of the world's most iconic addresses. Framed by breathtaking views of Central Park, this 4-bedroom, 5.5-bathroom trophy residence is a rare blend of old-world grandeur and 21st-century precision, conceived with a level of customization and finish quality that sets a new standard, even for The Plaza.
This home offers extraordinary flexibility in layout, including a separate guest wing with a private entrance and dedicated kitchen-an offering made possible by rare, special permissions. The primary living spaces are a study in architectural beauty and intention: ceilings were raised to nearly 12 feet, walls and soffits were reengineered to reveal hidden volumes and storage not found in any other line, and sightlines throughout were designed so precisely that Central Park is reflected in mirrored panels from nearly every angle.
Beyond its visual drama lies a deeply thoughtful infrastructure. The residence features world-class soundproofing, a robust smart home system with integrated lighting, hidden speakers, and AV controls throughout. Every inch of flooring, millwork, and hardware was painstakingly selected to ensure both beauty and performance. The formal dining room is anchored by museum-quality stained glass windows facing south-glowing with light by day and warmth by night-while the chef's kitchen is fully equipped for grand entertaining or daily living, tucked discreetly behind ornate cabinetry.
The primary suite is a sanctuary unto itself with a spa-like marble bathroom featuring a sculptural soaking tub and dual vanities, complemented by voluminous hidden closets and discreet dressing areas. From cleverly concealed doors that allow for an open concept layout or complete privacy, to double kitchens, double washer-dryers, and fully integrated storage, every detail has been executed without compromise.
As a resident of The Plaza, you'll enjoy exclusive access to the grand private gardens and an array of unmatched amenities including 24-hour white-glove concierge service, a doorman, Warren-Tricomi Salon, Caudalie Vinotherapie Spa, La Palestra Fitness Center, and the historic Palm Court. Dine or entertain with timeless elegance at The Oak Room, The Rose Club, or The Champagne Bar-all just downstairs in what remains the gold standard of New York living.
A rare convergence of artistry, history, and engineering-this is not merely an apartment, but a legacy property in the heart of Manhattan.
Stepping through The Plaza's iconic Central Park South entry, residents are welcomed into a space that is going to be reimagined to restore its historic grandeur for the next generation. The grand canopy and entryway are undergoing an extensive renovation that will revive their original elegance with etched glass panels, restored cast-iron detailing, and custom lighting designed to highlight the timeless architecture of this landmark building. Inside, the residential lobby continues to exude marble-clad sophistication while introducing contemporary comforts such as a redesigned front desk, a temperature-controlled vestibule, and refined lighting that complements the golden tones of the original mosaic floors.
Beyond the lobby, residents enjoy exclusive access to The Plaza's world-class wellness sanctuary-a serene retreat offering advanced treatments, cryotherapy recovery experiences, and signature facials that merge the art of cosmetic science with bespoke well-being. A fully equipped fitness center on the 4th floor provides an equally elevated experience, combining state-of-the-art training equipment with a tranquil atmosphere befitting The Plaza's legacy of luxury. Together, these enhancements reflect The Plaza's ongoing commitment to preserving its history while embracing the future of refined living in one of New York
Features
View / Exposure

Building Details
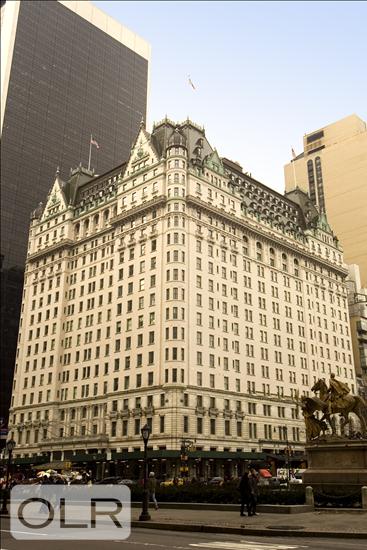
Building Amenities
Building Statistics
$ 4,083 APPSF
Closed Sales Data [Last 12 Months]

Contact
Charles Mazalatis
President & Licensed Real Estate Broker
Mortgage Calculator

