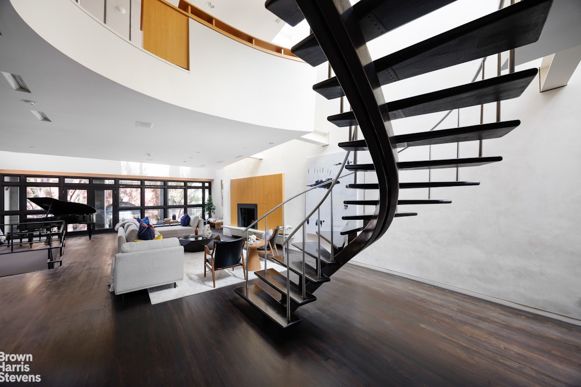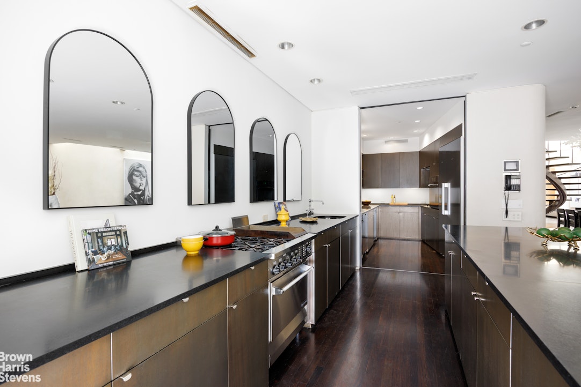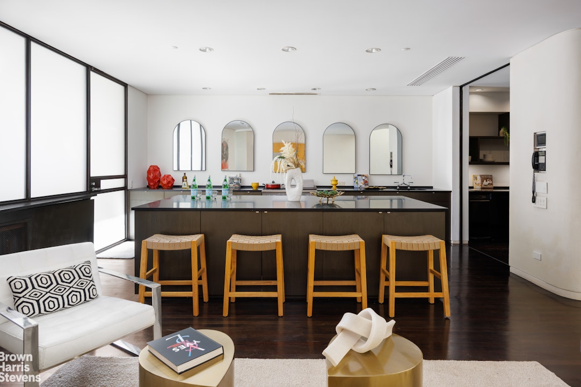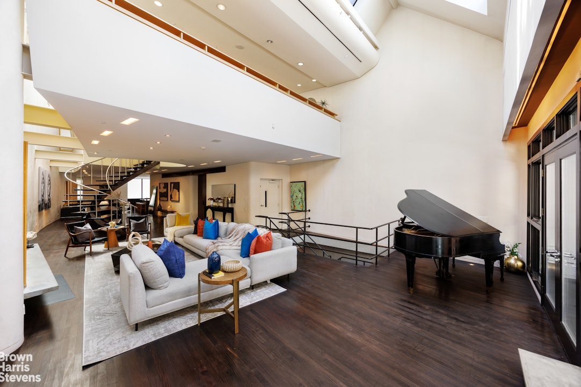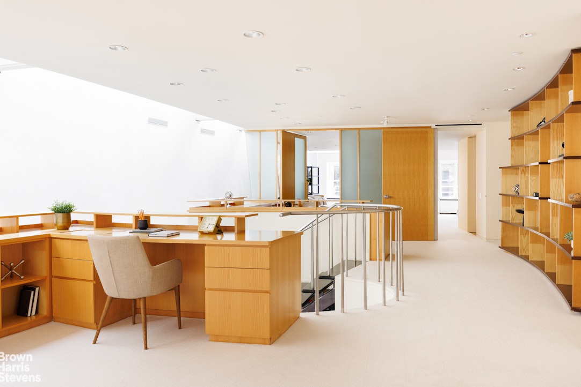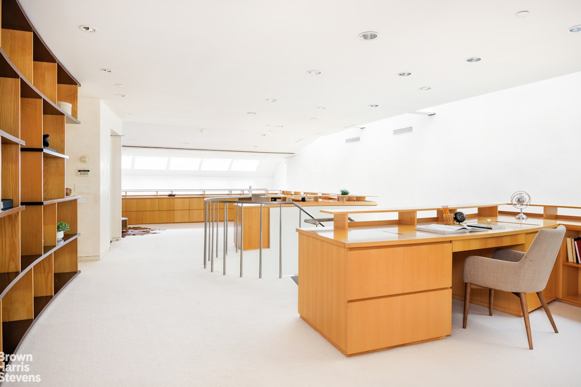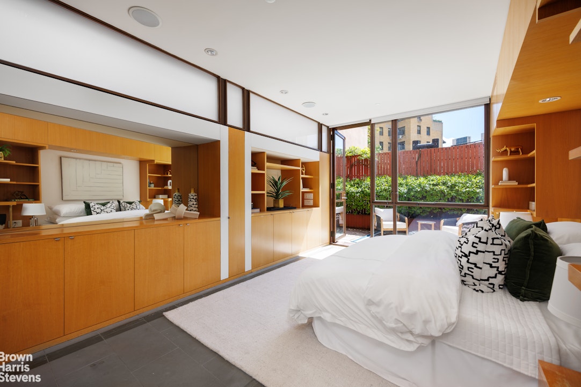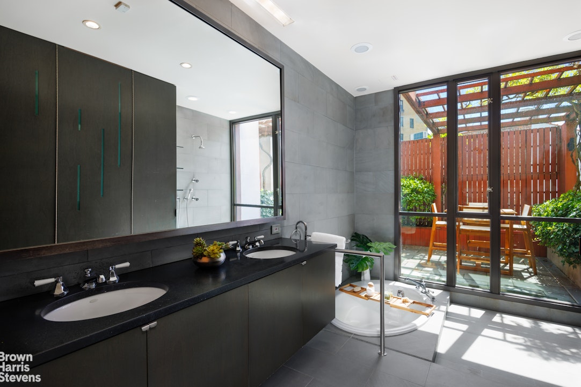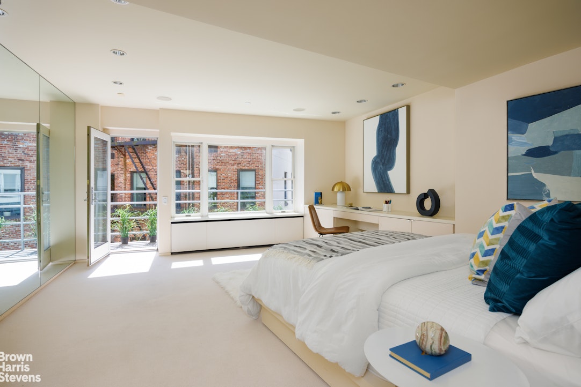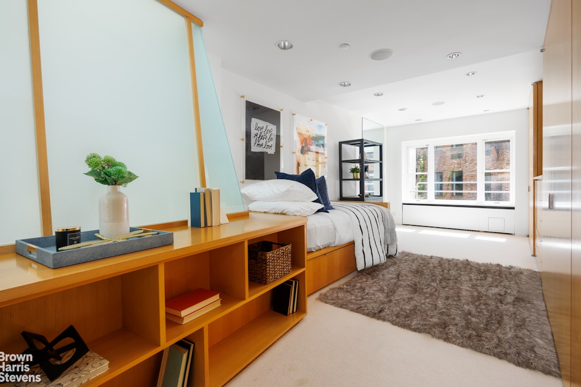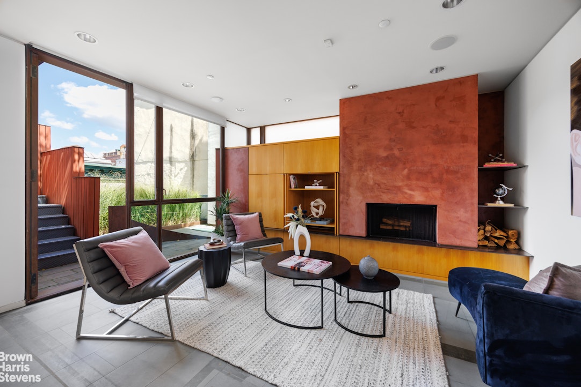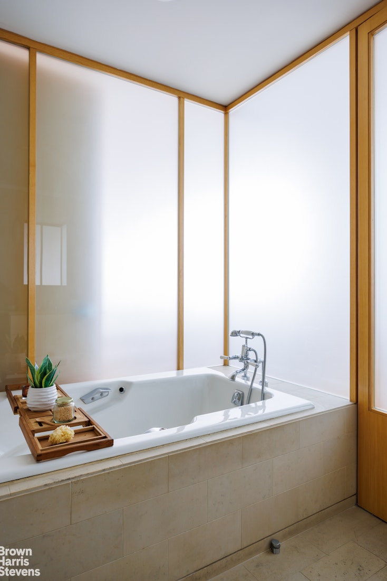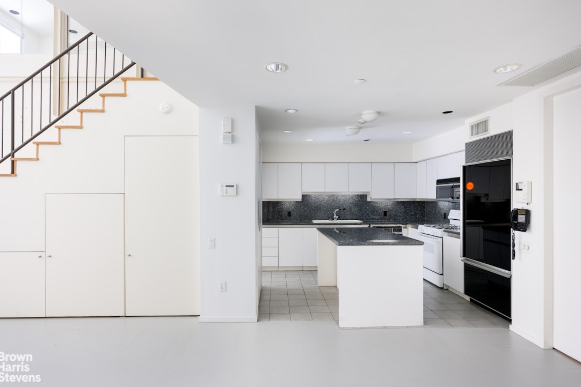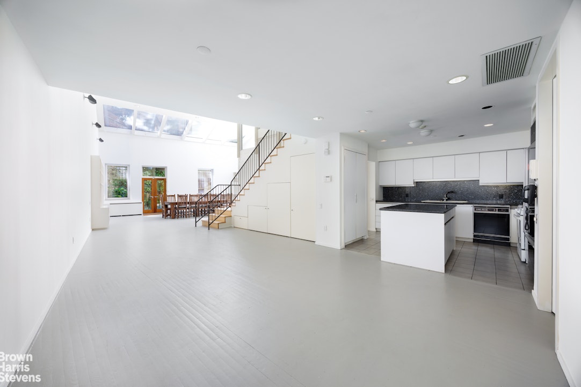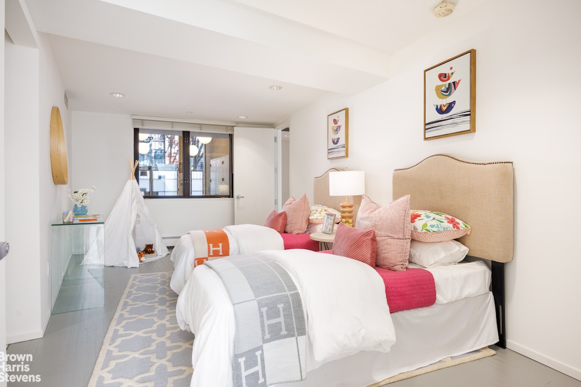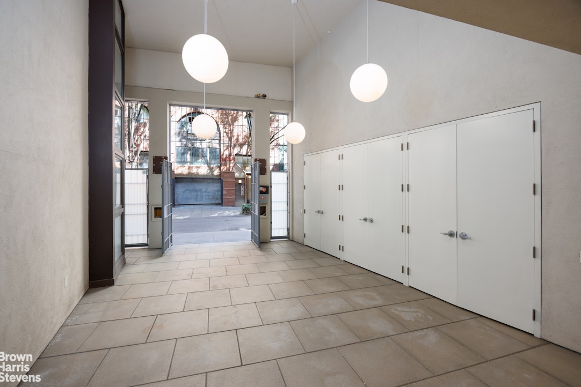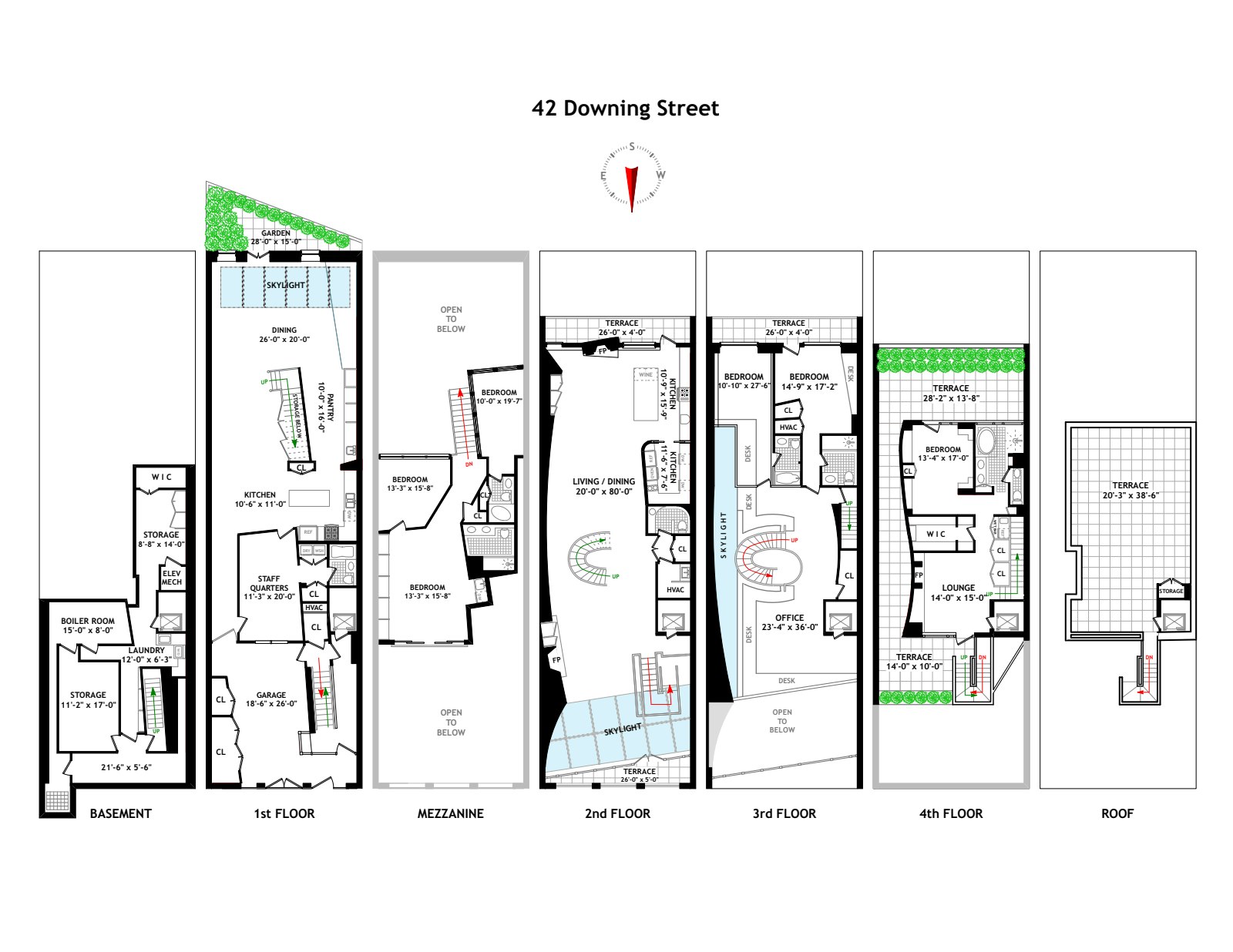
Price Drop
$ 16,000,000
[11.11%]
[$ -2,000,000]
Building For Sale
Property Type
Active
Status
14
Rooms
9,000/836
ASF/ASM
$ 63,228
Real Estate Taxes
[Per Annum]

Building Details
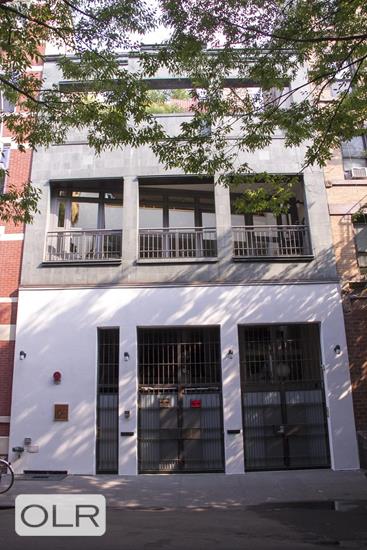
Condo
Ownership
Townhouse
Building Type
Voice Intercom
Service Level
Elevator
Access
528/7503
Block/Lot
1920
Year Built
4/2
Floors/Apts

Description
Sun flooded West Village House! Boasting 29 feet of frontage onto Downing Street, including a curb cut and private garage, this fabulous 9,000 square foot home features double height ceilings, six outdoor spaces, walls of windows and an elevator that services the basement to the fabulous roof deck. A beautiful blend of West Village charm and contemporary design, every room has wonderful natural light, so rare in a house.
Step in off of charming Downing Street to a partially "open air" garage, that could be used as a garage, a front garden or party space too, with storage.
Beyond the garage is the ground floor duplex that could be a perfect guest apartment, art studio, or company headquarters OR it can be combined with the rest of the house into one magnificent single family home. (If part of a single family home the ground floor would make an amazing kitchen/great room open to the back garden.) Features of this lower duplex include three bedrooms and three bathrooms and ceiling heights of over 16 feet in the main space with light streaming in from skylights. This dramatic great room has plenty of space for both a living and dining area, as well as direct access to the tranquil garden. Also on this floor is a large chef's kitchen, as well as a bonus room that has an en-suite bathroom and washer/dryer. The mezzanine level features three oversized bedrooms and two bathrooms.
Currently, the main part of the townhouse begins on the second floor, which provides almost unlimited entertainment space with an 80 foot long great room with two terraces and a powder room. The adjacent, open kitchen is perfect for both entertaining and intimate casual cooking.
Up a stunning, curved architectural staircase is the 3rd floor, which currently has two bedrooms, two bathrooms and a large office/den area with three built-in desks and tons of storage that is open to the great room below. Both bedrooms have en-suite bathrooms, built-in desks and the larger bedroom has access to a private terrace.
The fourth floor is dedicated to the primary suite and boasts a wrap-around terrace with tall mature plantings and a wooden fence for privacy . The primary bedroom features custom built-ins and opens up to a nearly 30 foot long outdoor space with a pergola and plenty of seating space. The custom primary bath has a double vanity, deep soaking tub, separate shower, and water closet with a bidet. There is also a cedar walk-in closet and a sitting room/lounge with a fireplace, wet bar and additional storage that also has access to the terrace.
The gorgeous roof deck, accessible from the elevator, boasts fantastic open skyline views, including the Empire State Building and Hudson Yards. The deck includes multiple seating areas, a pergola, and mature landscaping including birch trees.
This unique home also includes a basement with additional storage and laundry. The house is currently configured as two condominium units, is very easily made into a single family house and is delivered vacant.
Step in off of charming Downing Street to a partially "open air" garage, that could be used as a garage, a front garden or party space too, with storage.
Beyond the garage is the ground floor duplex that could be a perfect guest apartment, art studio, or company headquarters OR it can be combined with the rest of the house into one magnificent single family home. (If part of a single family home the ground floor would make an amazing kitchen/great room open to the back garden.) Features of this lower duplex include three bedrooms and three bathrooms and ceiling heights of over 16 feet in the main space with light streaming in from skylights. This dramatic great room has plenty of space for both a living and dining area, as well as direct access to the tranquil garden. Also on this floor is a large chef's kitchen, as well as a bonus room that has an en-suite bathroom and washer/dryer. The mezzanine level features three oversized bedrooms and two bathrooms.
Currently, the main part of the townhouse begins on the second floor, which provides almost unlimited entertainment space with an 80 foot long great room with two terraces and a powder room. The adjacent, open kitchen is perfect for both entertaining and intimate casual cooking.
Up a stunning, curved architectural staircase is the 3rd floor, which currently has two bedrooms, two bathrooms and a large office/den area with three built-in desks and tons of storage that is open to the great room below. Both bedrooms have en-suite bathrooms, built-in desks and the larger bedroom has access to a private terrace.
The fourth floor is dedicated to the primary suite and boasts a wrap-around terrace with tall mature plantings and a wooden fence for privacy . The primary bedroom features custom built-ins and opens up to a nearly 30 foot long outdoor space with a pergola and plenty of seating space. The custom primary bath has a double vanity, deep soaking tub, separate shower, and water closet with a bidet. There is also a cedar walk-in closet and a sitting room/lounge with a fireplace, wet bar and additional storage that also has access to the terrace.
The gorgeous roof deck, accessible from the elevator, boasts fantastic open skyline views, including the Empire State Building and Hudson Yards. The deck includes multiple seating areas, a pergola, and mature landscaping including birch trees.
This unique home also includes a basement with additional storage and laundry. The house is currently configured as two condominium units, is very easily made into a single family house and is delivered vacant.
Sun flooded West Village House! Boasting 29 feet of frontage onto Downing Street, including a curb cut and private garage, this fabulous 9,000 square foot home features double height ceilings, six outdoor spaces, walls of windows and an elevator that services the basement to the fabulous roof deck. A beautiful blend of West Village charm and contemporary design, every room has wonderful natural light, so rare in a house.
Step in off of charming Downing Street to a partially "open air" garage, that could be used as a garage, a front garden or party space too, with storage.
Beyond the garage is the ground floor duplex that could be a perfect guest apartment, art studio, or company headquarters OR it can be combined with the rest of the house into one magnificent single family home. (If part of a single family home the ground floor would make an amazing kitchen/great room open to the back garden.) Features of this lower duplex include three bedrooms and three bathrooms and ceiling heights of over 16 feet in the main space with light streaming in from skylights. This dramatic great room has plenty of space for both a living and dining area, as well as direct access to the tranquil garden. Also on this floor is a large chef's kitchen, as well as a bonus room that has an en-suite bathroom and washer/dryer. The mezzanine level features three oversized bedrooms and two bathrooms.
Currently, the main part of the townhouse begins on the second floor, which provides almost unlimited entertainment space with an 80 foot long great room with two terraces and a powder room. The adjacent, open kitchen is perfect for both entertaining and intimate casual cooking.
Up a stunning, curved architectural staircase is the 3rd floor, which currently has two bedrooms, two bathrooms and a large office/den area with three built-in desks and tons of storage that is open to the great room below. Both bedrooms have en-suite bathrooms, built-in desks and the larger bedroom has access to a private terrace.
The fourth floor is dedicated to the primary suite and boasts a wrap-around terrace with tall mature plantings and a wooden fence for privacy . The primary bedroom features custom built-ins and opens up to a nearly 30 foot long outdoor space with a pergola and plenty of seating space. The custom primary bath has a double vanity, deep soaking tub, separate shower, and water closet with a bidet. There is also a cedar walk-in closet and a sitting room/lounge with a fireplace, wet bar and additional storage that also has access to the terrace.
The gorgeous roof deck, accessible from the elevator, boasts fantastic open skyline views, including the Empire State Building and Hudson Yards. The deck includes multiple seating areas, a pergola, and mature landscaping including birch trees.
This unique home also includes a basement with additional storage and laundry. The house is currently configured as two condominium units, is very easily made into a single family house and is delivered vacant.
Step in off of charming Downing Street to a partially "open air" garage, that could be used as a garage, a front garden or party space too, with storage.
Beyond the garage is the ground floor duplex that could be a perfect guest apartment, art studio, or company headquarters OR it can be combined with the rest of the house into one magnificent single family home. (If part of a single family home the ground floor would make an amazing kitchen/great room open to the back garden.) Features of this lower duplex include three bedrooms and three bathrooms and ceiling heights of over 16 feet in the main space with light streaming in from skylights. This dramatic great room has plenty of space for both a living and dining area, as well as direct access to the tranquil garden. Also on this floor is a large chef's kitchen, as well as a bonus room that has an en-suite bathroom and washer/dryer. The mezzanine level features three oversized bedrooms and two bathrooms.
Currently, the main part of the townhouse begins on the second floor, which provides almost unlimited entertainment space with an 80 foot long great room with two terraces and a powder room. The adjacent, open kitchen is perfect for both entertaining and intimate casual cooking.
Up a stunning, curved architectural staircase is the 3rd floor, which currently has two bedrooms, two bathrooms and a large office/den area with three built-in desks and tons of storage that is open to the great room below. Both bedrooms have en-suite bathrooms, built-in desks and the larger bedroom has access to a private terrace.
The fourth floor is dedicated to the primary suite and boasts a wrap-around terrace with tall mature plantings and a wooden fence for privacy . The primary bedroom features custom built-ins and opens up to a nearly 30 foot long outdoor space with a pergola and plenty of seating space. The custom primary bath has a double vanity, deep soaking tub, separate shower, and water closet with a bidet. There is also a cedar walk-in closet and a sitting room/lounge with a fireplace, wet bar and additional storage that also has access to the terrace.
The gorgeous roof deck, accessible from the elevator, boasts fantastic open skyline views, including the Empire State Building and Hudson Yards. The deck includes multiple seating areas, a pergola, and mature landscaping including birch trees.
This unique home also includes a basement with additional storage and laundry. The house is currently configured as two condominium units, is very easily made into a single family house and is delivered vacant.
Listing Courtesy of Brown Harris Stevens Residential Sales LLC
Features
A/C [Central]
Terrace

Contact
Charles Mazalatis
License
Licensed As: Charles Mazalatis
President & Licensed Real Estate Broker
Mortgage Calculator

This information is not verified for authenticity or accuracy and is not guaranteed and may not reflect all real estate activity in the market.
©2026 REBNY Listing Service, Inc. All rights reserved.
All information is intended only for the Registrant’s personal, non-commercial use.
RLS Data display by Maz Group NY.
Additional building data provided by On-Line Residential [OLR].
All information furnished regarding property for sale, rental or financing is from sources deemed reliable, but no warranty or representation is made as to the accuracy thereof and same is submitted subject to errors, omissions, change of price, rental or other conditions, prior sale, lease or financing or withdrawal without notice. All dimensions are approximate. For exact dimensions, you must hire your own architect or engineer.
Listing ID: 102820TH
