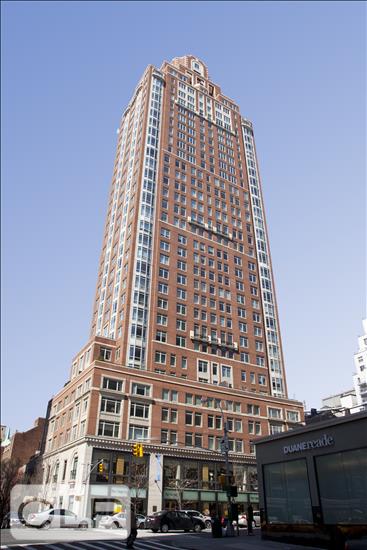
Price Drop
$ 5,485,000
[6.96%]
[$ -410,000]
Active
Status
7
Rooms
4
Bedrooms
3
Bathrooms
$ 2,853
Real Estate Taxes
[Monthly]
$ 4,989
Common Charges [Monthly]
90%
Financing Allowed

Description
Designed by the legendary Robert A.M. Stern, The Chatham stands as one of the Upper East Side’s most distinguished white-glove condominiums, embodying timeless elegance and sophisticated contemporary living. Residence 5A is a grand three bed, three bath home with a versatile den/fourth bedroom, offering an exquisite balance of scale, privacy, and refined detail.
From the moment you enter through a 26-foot gallery clad in gleaming newly refinished herringbone floors, the home reveals its masterful design. The central gallery elegantly divides the private quarters from the entertaining spaces, creating an effortless flow and an exceptional sense of balance.
The expansive living and dining room offers a dramatic backdrop for both formal entertaining and relaxed daily living, enhanced by a wall of oversized windows overlooking the tranquil private gardens and terraces of neighboring townhouses. Just beyond, a set of French doors leads to a sophisticated den/home office/bedroom, a perfectly appointed extension of the living space.
The chef’s eat-in kitchen featuring a stylish banquet is a true statement, finished with custom millwork, striking black granite counters, and an intricately designed slate backsplash. Top-of-the-line Miele appliances, soft-close cabinetry, and abundant storage make this both a culinary and aesthetic masterpiece.
The private wing is highlighted by a sprawling primary suite, a sanctuary of light and calm featuring an expansive custom walk-in closet and a marble-clad bath with double vanities, soaking tub, and separate glass-enclosed shower. Two additional bedrooms - one with its own en-suite bath - are thoughtfully positioned down a private corridor, offering both comfort and privacy for family and guests. A dedicated laundry room with additional storage adds to the home’s convenience.
The Chatham is a full-service, white-glove condominium, offering a 24-hour doorman and concierge, resident manager, a state-of-the-art fitness center, and an on-site parking garage. Perfectly located in the heart of the Upper East Side, residents enjoy proximity to Central Park, Madison Avenue shopping, world-class museums, acclaimed restaurants, and excellent transportation.
Designed by the legendary Robert A.M. Stern, The Chatham stands as one of the Upper East Side’s most distinguished white-glove condominiums, embodying timeless elegance and sophisticated contemporary living. Residence 5A is a grand three bed, three bath home with a versatile den/fourth bedroom, offering an exquisite balance of scale, privacy, and refined detail.
From the moment you enter through a 26-foot gallery clad in gleaming newly refinished herringbone floors, the home reveals its masterful design. The central gallery elegantly divides the private quarters from the entertaining spaces, creating an effortless flow and an exceptional sense of balance.
The expansive living and dining room offers a dramatic backdrop for both formal entertaining and relaxed daily living, enhanced by a wall of oversized windows overlooking the tranquil private gardens and terraces of neighboring townhouses. Just beyond, a set of French doors leads to a sophisticated den/home office/bedroom, a perfectly appointed extension of the living space.
The chef’s eat-in kitchen featuring a stylish banquet is a true statement, finished with custom millwork, striking black granite counters, and an intricately designed slate backsplash. Top-of-the-line Miele appliances, soft-close cabinetry, and abundant storage make this both a culinary and aesthetic masterpiece.
The private wing is highlighted by a sprawling primary suite, a sanctuary of light and calm featuring an expansive custom walk-in closet and a marble-clad bath with double vanities, soaking tub, and separate glass-enclosed shower. Two additional bedrooms - one with its own en-suite bath - are thoughtfully positioned down a private corridor, offering both comfort and privacy for family and guests. A dedicated laundry room with additional storage adds to the home’s convenience.
The Chatham is a full-service, white-glove condominium, offering a 24-hour doorman and concierge, resident manager, a state-of-the-art fitness center, and an on-site parking garage. Perfectly located in the heart of the Upper East Side, residents enjoy proximity to Central Park, Madison Avenue shopping, world-class museums, acclaimed restaurants, and excellent transportation.
Listing Courtesy of Sotheby's International Realty, Inc.
Features
A/C [Central]
Washer / Dryer
View / Exposure
City Views

Building Details

Condo
Ownership
High-Rise
Building Type
Full Service
Service Level
Elevator
Access
Pets Allowed
Pet Policy
1400/7501
Block/Lot
Post-War
Age
2000
Year Built
32/93
Floors/Apts
Building Amenities
Bike Room
Common Storage
Garage
Health Club
Spa Services
Building Statistics
$ 2,472 APPSF
Closed Sales Data [Last 12 Months]

Contact
Charles Mazalatis
License
Licensed As: Charles Mazalatis
President & Licensed Real Estate Broker
Mortgage Calculator

This information is not verified for authenticity or accuracy and is not guaranteed and may not reflect all real estate activity in the market.
©2026 REBNY Listing Service, Inc. All rights reserved.
All information is intended only for the Registrant’s personal, non-commercial use.
RLS Data display by Maz Group NY.
Additional building data provided by On-Line Residential [OLR].
All information furnished regarding property for sale, rental or financing is from sources deemed reliable, but no warranty or representation is made as to the accuracy thereof and same is submitted subject to errors, omissions, change of price, rental or other conditions, prior sale, lease or financing or withdrawal without notice. All dimensions are approximate. For exact dimensions, you must hire your own architect or engineer.
Listing ID: 86543

















