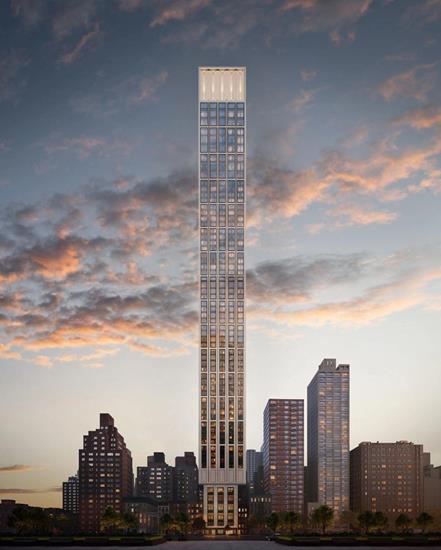
$ 2,525,000
Active
Status
3
Rooms
1
Bedrooms
1.5
Bathrooms
1,049/97
ASF/ASM
$ 1,689
Real Estate Taxes
[Monthly]
$ 1,320
Common Charges [Monthly]
90%
Financing Allowed

Description
Welcome to Residence 38A at Sutton Tower. An exceptional corner 1-bedroom, 1.5-bathroom home offers a thoughtfully designed living space with breathtaking views of the skyline, East River, and Ed Koch Queensboro Bridge.
Designed by Thomas Juul-Hansen, the 1,049 square foot residence balances sculptural design and modern luxury. A gracious entry gallery leads to the corner living and dining room, where floor-to-ceiling windows flood the interiors with natural light and frame sweeping skyline and East River views. The open kitchen, crafted by Molteni & C-Dada, features custom Italian cabinetry, natural stone countertops, Gaggenau appliances, and dedicated wine storage, blending design with functionality. A refined powder room off the gallery is wrapped in richly veined stone. It showcases a sink sculpted from a single block of marble, creating a dramatic design statement for guests.
The primary suite is a private retreat, complete with a spacious walk-in closet and a windowed bathroom clad in stone. This elegant space features dual vanities with seamless marble basins sculpted from single slabs for a striking monolithic effect, a walk-in shower, and radiant heated floors. Wide-plank oak flooring throughout the residence and soaring ceilings enhance the sense of scale and sophistication.
Beyond the residence, Sutton Tower reflects the elegance of New York’s rich Art Deco heritage, with its bronze-canopied entrance, double-height atrium, and serene Sculpture Garden. Residents enjoy the exclusive Sutton Club, spanning four light-filled amenity floors and offering a landscaped terrace with panoramic views, a lounge, private dining with catering kitchen, screening room, children’s playroom, indoor pool and spa, and a state-of-the-art fitness center.
Located in the heart of Sutton Place, this home offers tree-lined streets, waterfront parks, and convenient access to Midtown’s best dining, shopping, and cultural destinations.
Residence 38A at Sutton Tower is the perfect blend of contemporary elegance and timeless sophistication.
Welcome to Residence 38A at Sutton Tower. An exceptional corner 1-bedroom, 1.5-bathroom home offers a thoughtfully designed living space with breathtaking views of the skyline, East River, and Ed Koch Queensboro Bridge.
Designed by Thomas Juul-Hansen, the 1,049 square foot residence balances sculptural design and modern luxury. A gracious entry gallery leads to the corner living and dining room, where floor-to-ceiling windows flood the interiors with natural light and frame sweeping skyline and East River views. The open kitchen, crafted by Molteni & C-Dada, features custom Italian cabinetry, natural stone countertops, Gaggenau appliances, and dedicated wine storage, blending design with functionality. A refined powder room off the gallery is wrapped in richly veined stone. It showcases a sink sculpted from a single block of marble, creating a dramatic design statement for guests.
The primary suite is a private retreat, complete with a spacious walk-in closet and a windowed bathroom clad in stone. This elegant space features dual vanities with seamless marble basins sculpted from single slabs for a striking monolithic effect, a walk-in shower, and radiant heated floors. Wide-plank oak flooring throughout the residence and soaring ceilings enhance the sense of scale and sophistication.
Beyond the residence, Sutton Tower reflects the elegance of New York’s rich Art Deco heritage, with its bronze-canopied entrance, double-height atrium, and serene Sculpture Garden. Residents enjoy the exclusive Sutton Club, spanning four light-filled amenity floors and offering a landscaped terrace with panoramic views, a lounge, private dining with catering kitchen, screening room, children’s playroom, indoor pool and spa, and a state-of-the-art fitness center.
Located in the heart of Sutton Place, this home offers tree-lined streets, waterfront parks, and convenient access to Midtown’s best dining, shopping, and cultural destinations.
Residence 38A at Sutton Tower is the perfect blend of contemporary elegance and timeless sophistication.
Listing Courtesy of Compass
Features
A/C [Central]
Washer / Dryer
View / Exposure
City Views
North, East Exposures

Building Details

Condo
Ownership
High-Rise
Building Type
Concierge
Service Level
Elevator
Access
Pets Allowed
Pet Policy
1369/34
Block/Lot
Post-War
Age
2023
Year Built
80/121
Floors/Apts
Building Amenities
Bike Room
Cinema Room
Fitness Facility
Garden
Laundry Room
Non-Smoking Building
Playroom
Pool
Private Storage
Roof Deck
Sauna
Steam Room
Wheel Chair Access

Contact
Charles Mazalatis
License
Licensed As: Charles Mazalatis
President & Licensed Real Estate Broker
Mortgage Calculator

This information is not verified for authenticity or accuracy and is not guaranteed and may not reflect all real estate activity in the market.
©2026 REBNY Listing Service, Inc. All rights reserved.
All information is intended only for the Registrant’s personal, non-commercial use.
RLS Data display by Maz Group NY.
Additional building data provided by On-Line Residential [OLR].
All information furnished regarding property for sale, rental or financing is from sources deemed reliable, but no warranty or representation is made as to the accuracy thereof and same is submitted subject to errors, omissions, change of price, rental or other conditions, prior sale, lease or financing or withdrawal without notice. All dimensions are approximate. For exact dimensions, you must hire your own architect or engineer.
Listing ID: 2089413

















