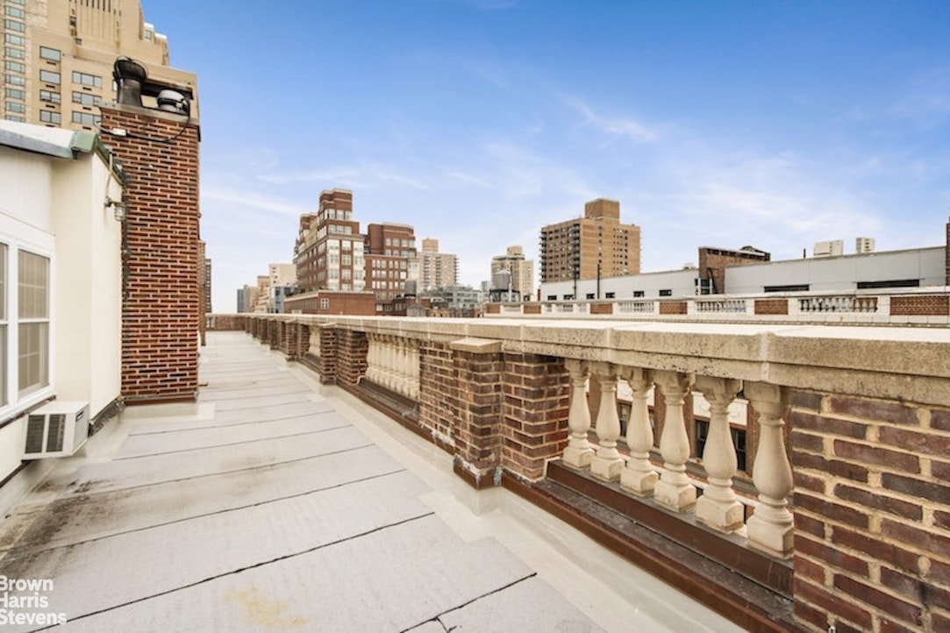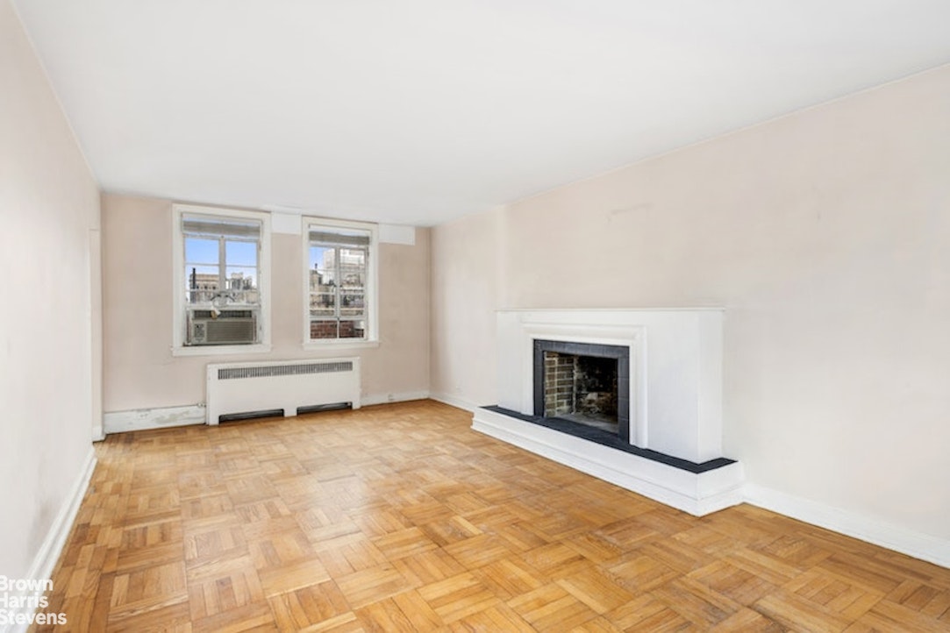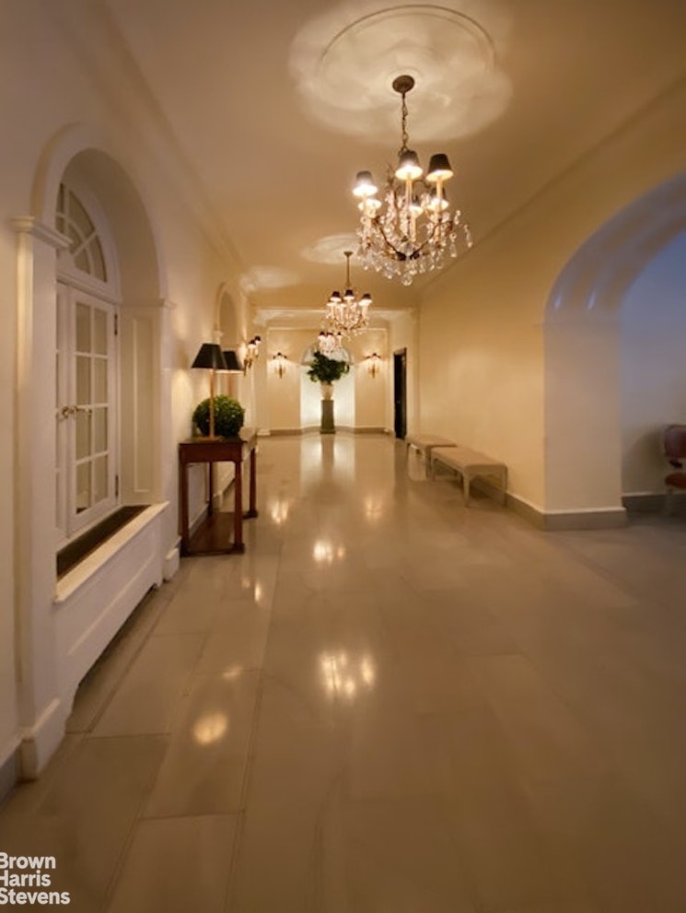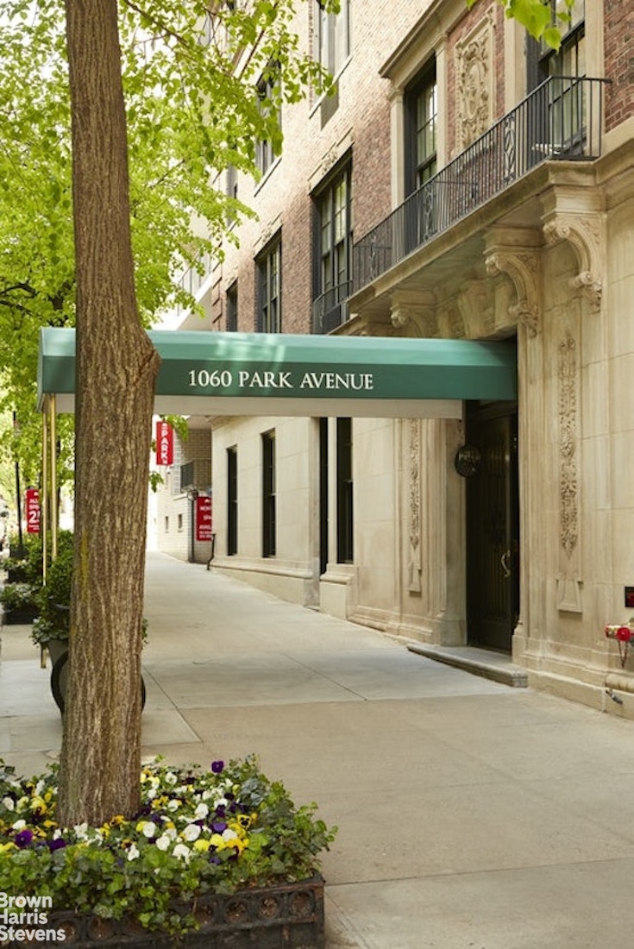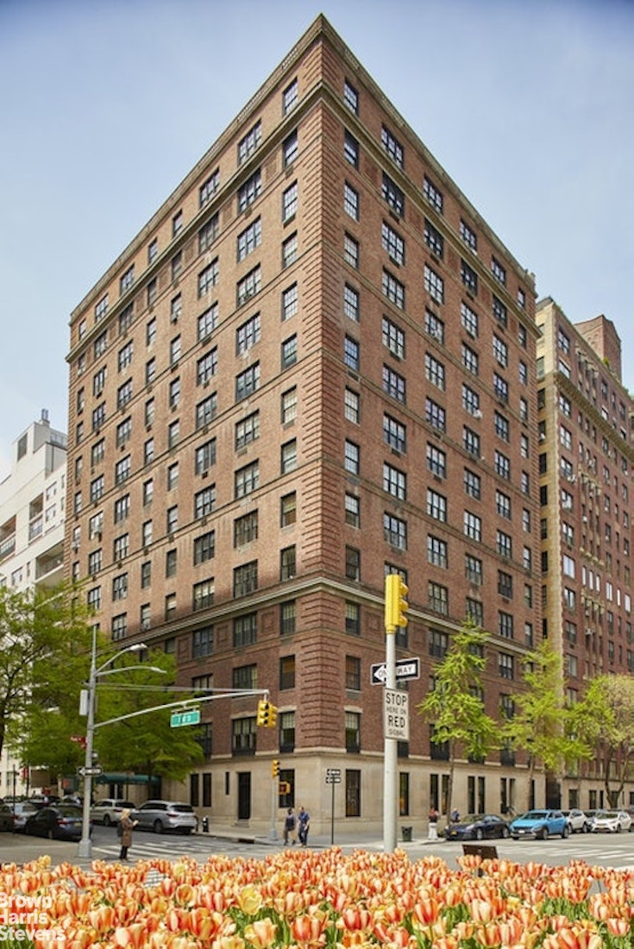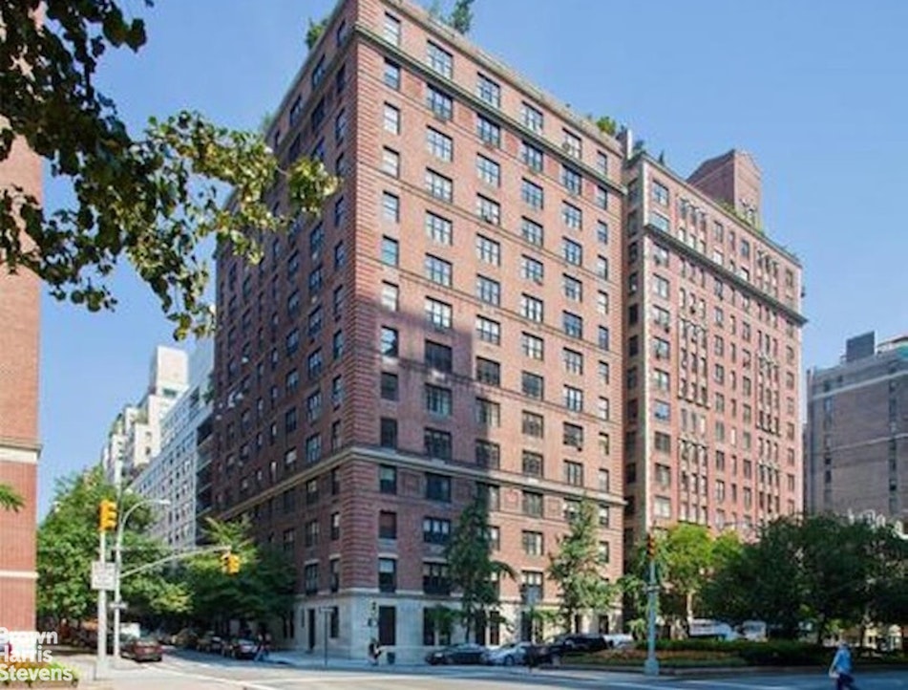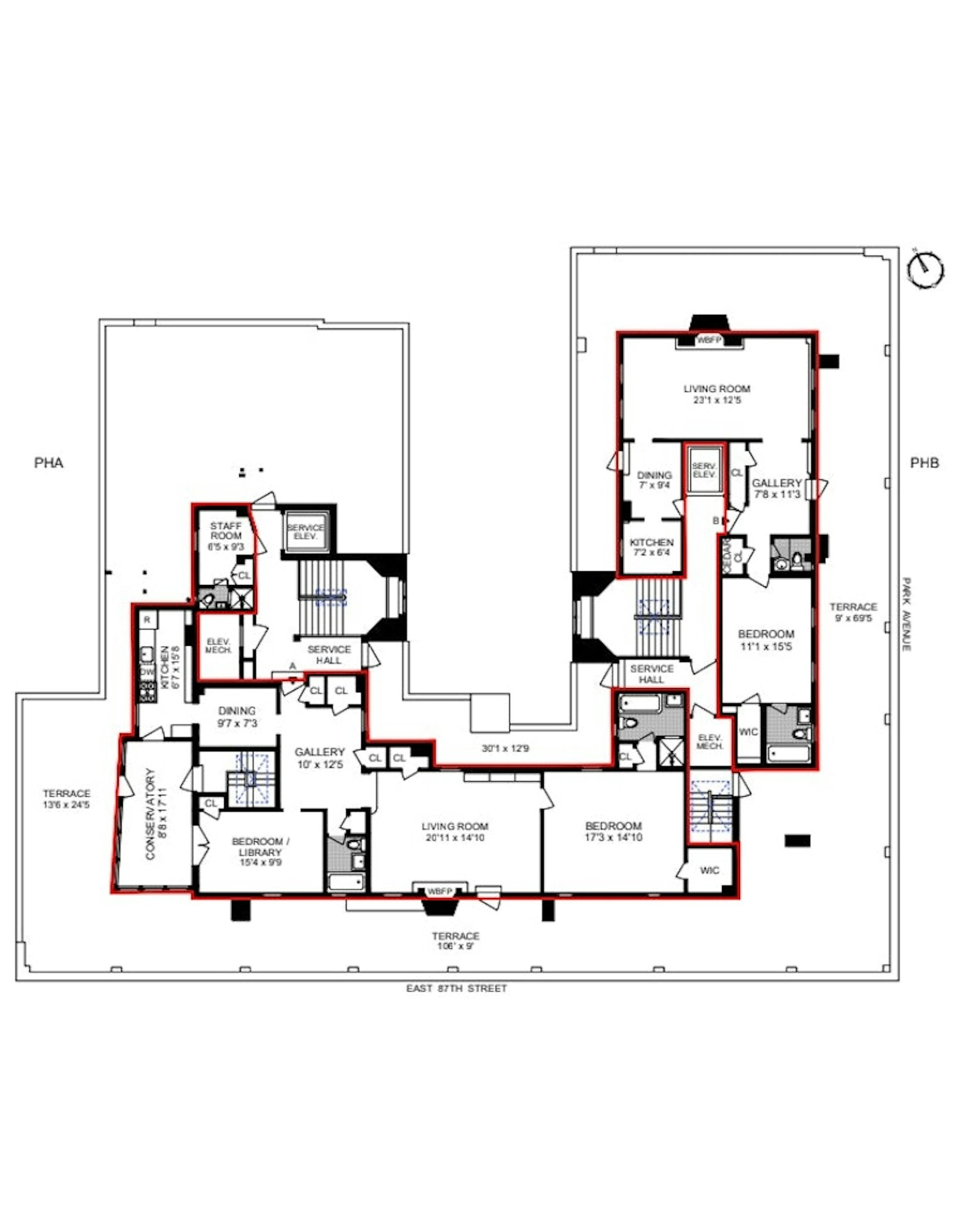
$ 995,000
Active
Status
3
Rooms
1
Bedrooms
1.5
Bathrooms
$ 3,319
Maintenance [Monthly]
50%
Financing Allowed

Description
Apt requires a FULL RENOVATION:
PLEASE NOTE: Monday to Thursday 10-4pm showings BY APPT ONLY.
The passenger elevator does not go up to the Penthouse level. One must ascend a flight of stairs to reach the front door of Penthouse B.
Penthouse B has incredible bones with a spacious one bedroom layout, one and half bathrooms, featuring a 23-foot living room with a wood-burning fireplace.
The apartment enjoys access to the expansive wrap terrace that spans north, south, east, and west-offering cityscape views, Park Avenue frontage, and long views toward Central Park and the Reservoir. The shared outdoor space connects seamlessly with PHA, allowing for cohesive living and flexible use. PHB requires a full gut-renovation. Washer/dryer allowed with board approval.
Penthouse B may be purchased separately or in combination with PHA.
Note: The two apartments do not combine on the interiors. They can share exterior terrace access between each other, but there is NO possibility of an interior combination. Ideal for a generational living arrangement.
Designed by renowned architect J.E.R. Carpenter, 1060 Park Avenue is a highly regarded prewar cooperative located on the northwest corner
of 87th Street. Built in 1924, this elegant 14-story building features a red brick facade with a limestone base and a sophisticated marble lobby. Amenities include 24 hour doorman, live-in resident manager, private storage rooms (waitlist), and bike room. There is a flip tax of 2.5% of gross sale price. Pied-a-terre allowed. 50% financing allowed. Pet-friendly.
PLEASE NOTE: Monday to Thursday 10-4pm showings BY APPT ONLY.
The passenger elevator does not go up to the Penthouse level. One must ascend a flight of stairs to reach the front door of Penthouse B.
Penthouse B has incredible bones with a spacious one bedroom layout, one and half bathrooms, featuring a 23-foot living room with a wood-burning fireplace.
The apartment enjoys access to the expansive wrap terrace that spans north, south, east, and west-offering cityscape views, Park Avenue frontage, and long views toward Central Park and the Reservoir. The shared outdoor space connects seamlessly with PHA, allowing for cohesive living and flexible use. PHB requires a full gut-renovation. Washer/dryer allowed with board approval.
Penthouse B may be purchased separately or in combination with PHA.
Note: The two apartments do not combine on the interiors. They can share exterior terrace access between each other, but there is NO possibility of an interior combination. Ideal for a generational living arrangement.
Designed by renowned architect J.E.R. Carpenter, 1060 Park Avenue is a highly regarded prewar cooperative located on the northwest corner
of 87th Street. Built in 1924, this elegant 14-story building features a red brick facade with a limestone base and a sophisticated marble lobby. Amenities include 24 hour doorman, live-in resident manager, private storage rooms (waitlist), and bike room. There is a flip tax of 2.5% of gross sale price. Pied-a-terre allowed. 50% financing allowed. Pet-friendly.
Apt requires a FULL RENOVATION:
PLEASE NOTE: Monday to Thursday 10-4pm showings BY APPT ONLY.
The passenger elevator does not go up to the Penthouse level. One must ascend a flight of stairs to reach the front door of Penthouse B.
Penthouse B has incredible bones with a spacious one bedroom layout, one and half bathrooms, featuring a 23-foot living room with a wood-burning fireplace.
The apartment enjoys access to the expansive wrap terrace that spans north, south, east, and west-offering cityscape views, Park Avenue frontage, and long views toward Central Park and the Reservoir. The shared outdoor space connects seamlessly with PHA, allowing for cohesive living and flexible use. PHB requires a full gut-renovation. Washer/dryer allowed with board approval.
Penthouse B may be purchased separately or in combination with PHA.
Note: The two apartments do not combine on the interiors. They can share exterior terrace access between each other, but there is NO possibility of an interior combination. Ideal for a generational living arrangement.
Designed by renowned architect J.E.R. Carpenter, 1060 Park Avenue is a highly regarded prewar cooperative located on the northwest corner
of 87th Street. Built in 1924, this elegant 14-story building features a red brick facade with a limestone base and a sophisticated marble lobby. Amenities include 24 hour doorman, live-in resident manager, private storage rooms (waitlist), and bike room. There is a flip tax of 2.5% of gross sale price. Pied-a-terre allowed. 50% financing allowed. Pet-friendly.
PLEASE NOTE: Monday to Thursday 10-4pm showings BY APPT ONLY.
The passenger elevator does not go up to the Penthouse level. One must ascend a flight of stairs to reach the front door of Penthouse B.
Penthouse B has incredible bones with a spacious one bedroom layout, one and half bathrooms, featuring a 23-foot living room with a wood-burning fireplace.
The apartment enjoys access to the expansive wrap terrace that spans north, south, east, and west-offering cityscape views, Park Avenue frontage, and long views toward Central Park and the Reservoir. The shared outdoor space connects seamlessly with PHA, allowing for cohesive living and flexible use. PHB requires a full gut-renovation. Washer/dryer allowed with board approval.
Penthouse B may be purchased separately or in combination with PHA.
Note: The two apartments do not combine on the interiors. They can share exterior terrace access between each other, but there is NO possibility of an interior combination. Ideal for a generational living arrangement.
Designed by renowned architect J.E.R. Carpenter, 1060 Park Avenue is a highly regarded prewar cooperative located on the northwest corner
of 87th Street. Built in 1924, this elegant 14-story building features a red brick facade with a limestone base and a sophisticated marble lobby. Amenities include 24 hour doorman, live-in resident manager, private storage rooms (waitlist), and bike room. There is a flip tax of 2.5% of gross sale price. Pied-a-terre allowed. 50% financing allowed. Pet-friendly.
Listing Courtesy of Brown Harris Stevens Residential Sales LLC
Features
A/C
Terrace
Washer / Dryer
View / Exposure
City Views
North, East, West Exposures

Building Details

Co-op
Ownership
Mid-Rise
Building Type
Full-Time Doorman
Service Level
Elevator
Access
Pets Allowed
Pet Policy
1499/32
Block/Lot
Pre-War
Age
1924
Year Built
14/88
Floors/Apts
Building Amenities
Laundry Room
Private Storage
Building Statistics
$ 1,292 APPSF
Closed Sales Data [Last 12 Months]

Contact
Charles Mazalatis
License
Licensed As: Charles Mazalatis
President & Licensed Real Estate Broker
Mortgage Calculator

This information is not verified for authenticity or accuracy and is not guaranteed and may not reflect all real estate activity in the market.
©2026 REBNY Listing Service, Inc. All rights reserved.
All information is intended only for the Registrant’s personal, non-commercial use.
RLS Data display by Maz Group NY.
Additional building data provided by On-Line Residential [OLR].
All information furnished regarding property for sale, rental or financing is from sources deemed reliable, but no warranty or representation is made as to the accuracy thereof and same is submitted subject to errors, omissions, change of price, rental or other conditions, prior sale, lease or financing or withdrawal without notice. All dimensions are approximate. For exact dimensions, you must hire your own architect or engineer.
Listing ID: 2150678
