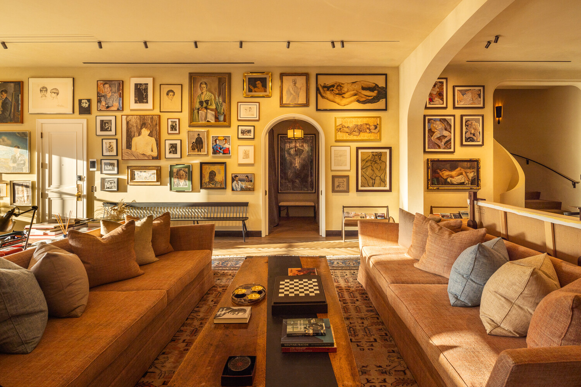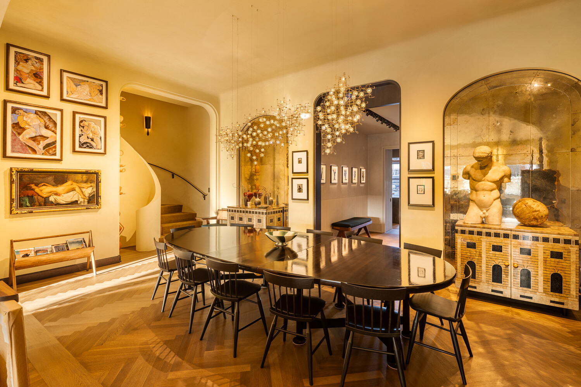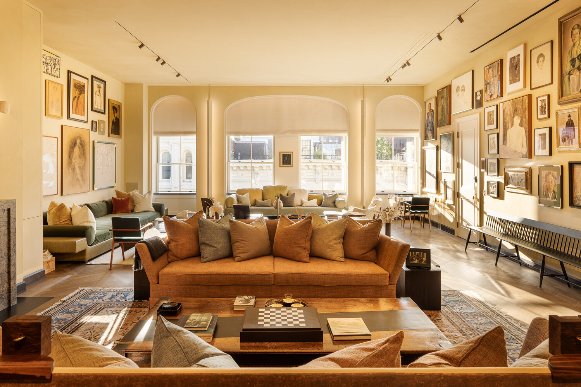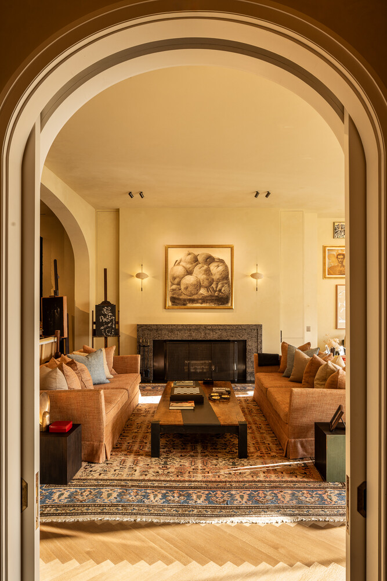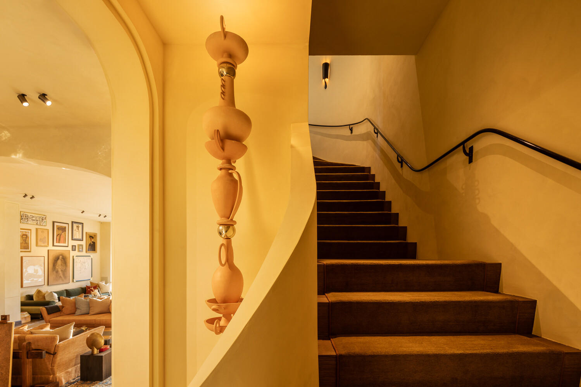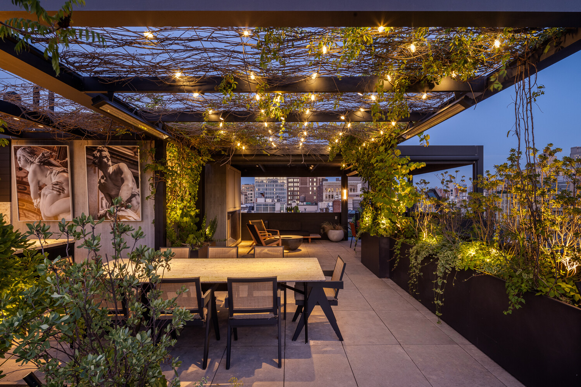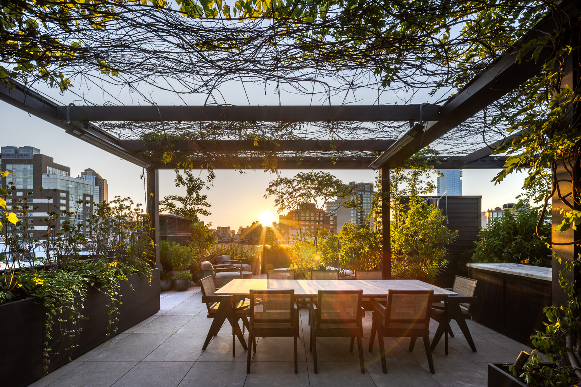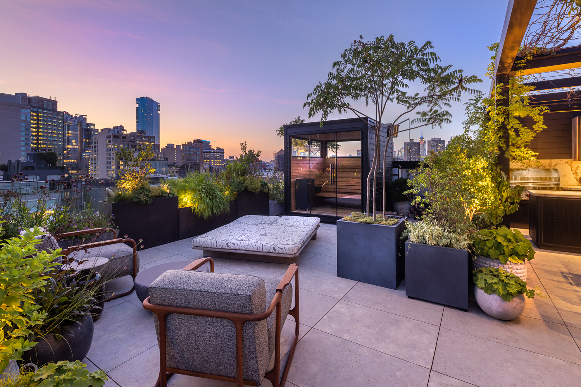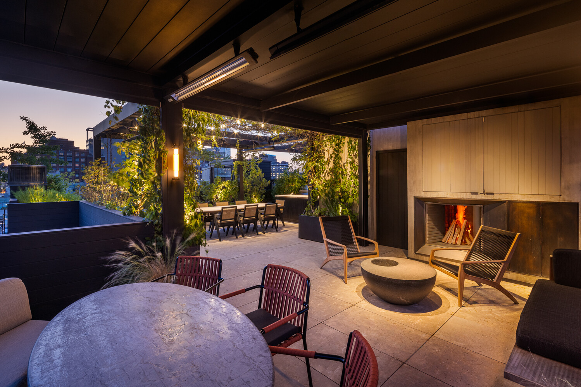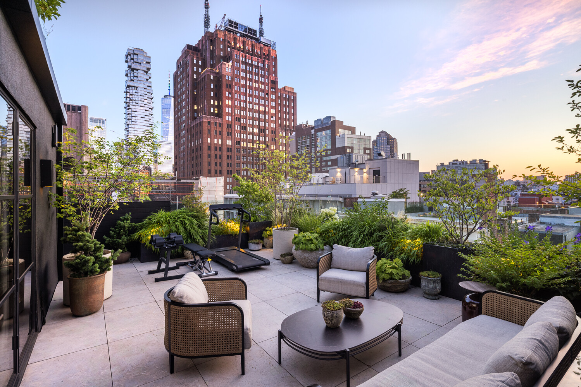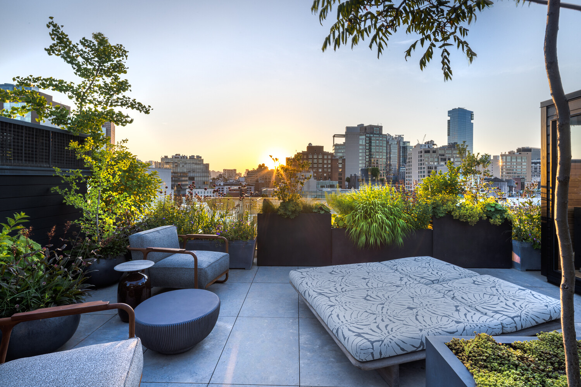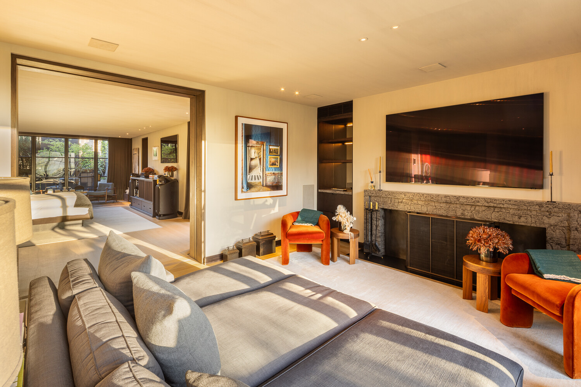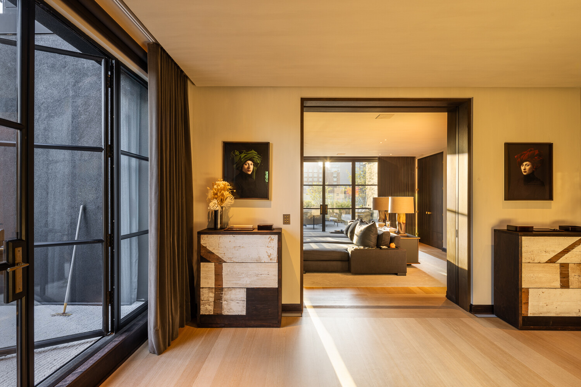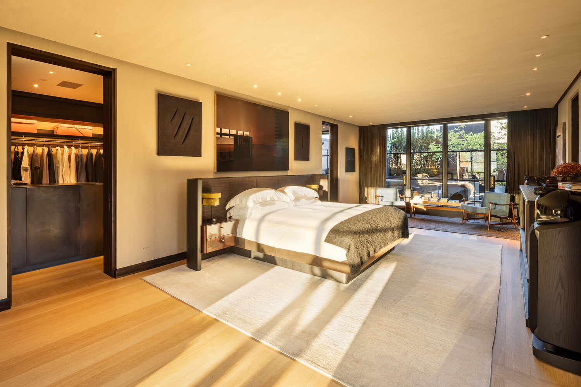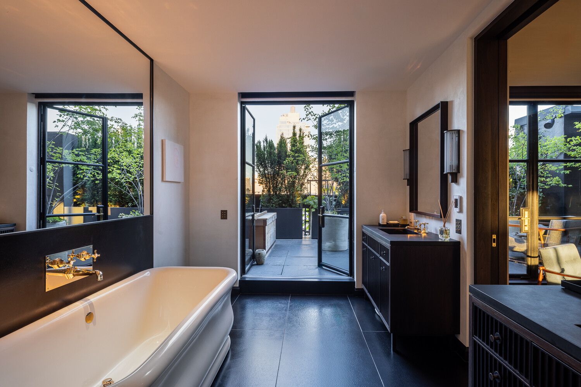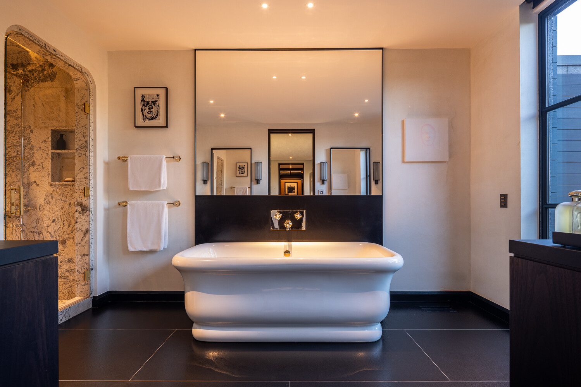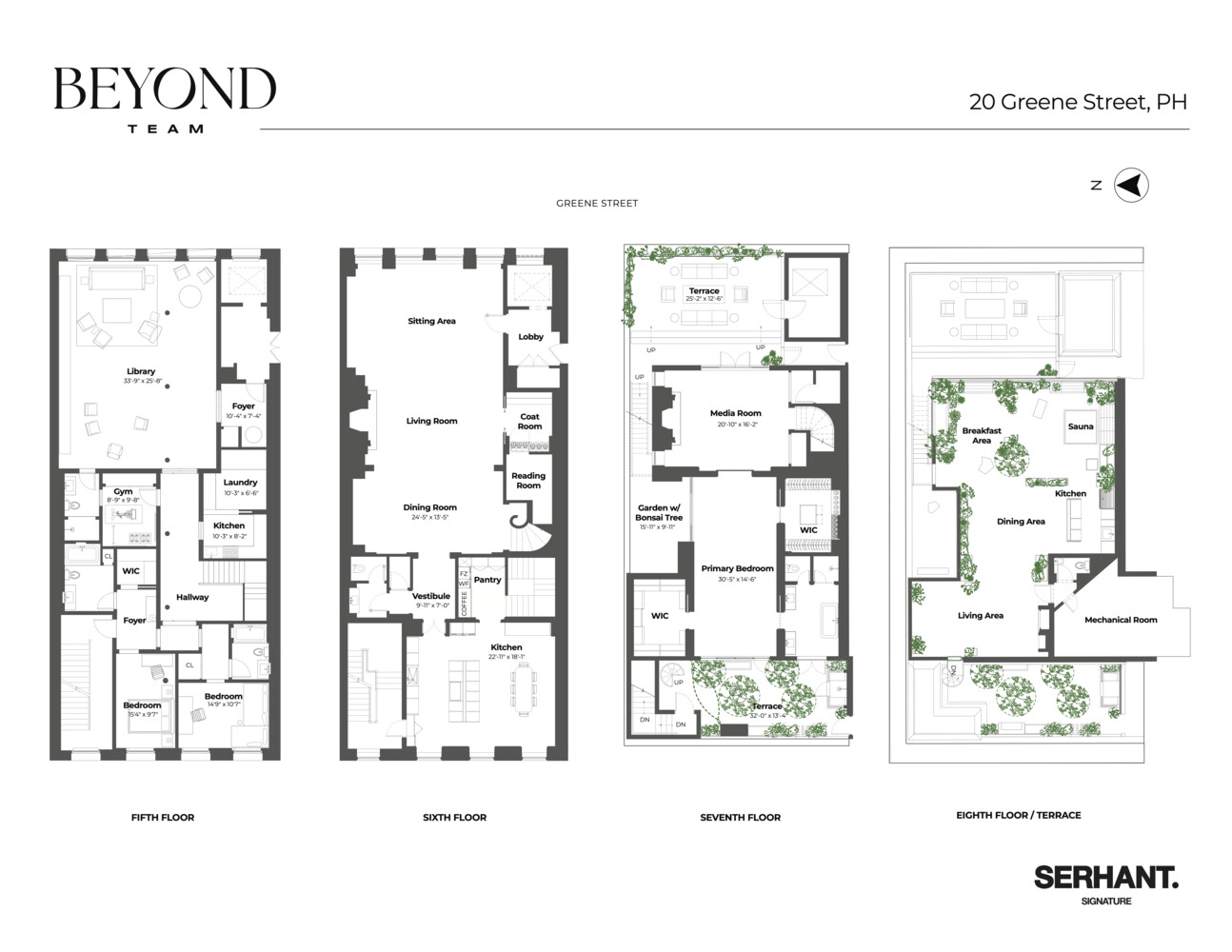

Description
Crown Jewel Penthouse in SoHo
Nestled in the heart of SoHo's historic Cast Iron District, this extraordinary trophy penthouse at 20 Greene Street spans the top four floors of a landmarked 1915 cast-iron building. Meticulously renovated to blend timeless architectural charm with cutting-edge modern luxury, this expandable 3-bedroom, 4.5-bath condominium boasts 6,814 square feet of impeccably designed interior space and an impressive 2,841 square feet of private outdoor terraces. Originally crafted by Gachot Studios and later elevated by renowned designer Axel Vervoordt, the residence harmonizes matte plaster walls, wide-plank oak floors, and bespoke furnishings to create an oasis of sophistication and serenity amid the vibrant energy of Manhattan.
Crowned by a private rooftop with breathtaking 360-degree views of the city skyline, this one-of-a-kind home offers unparalleled privacy and versatility. Whether entertaining in grand style or retreating into peaceful introspection, every detail-from the integrated smart home system to the custom wellness features-has been thoughtfully curated for the discerning owner.
Fifth Floor: A Gracious Entry and Versatile Retreat
- Arrive via a private keyed elevator that opens directly into a dedicated landing foyer, setting a tone of exclusivity from the moment you step inside.
- A sunlit library with 10-foot ceilings invites quiet reflection or creative pursuits.
- Adjacent, a tranquil meditation room provides a sanctuary for mindfulness and relaxation.
- A generous walk-in laundry room ensures effortless convenience.
- Flexible bonus spaces offer endless possibilities: convert them into staff quarters, a home office, additional bedrooms, or a mudroom-each complemented by its own full en-suite bathroom for ultimate privacy and functionality.
Sixth Floor: The Heart of Entertaining
- At the core is a newly remodeled chef's kitchen, outfitted with top-tier Sub-Zero and Wolf appliances, custom cabinetry, and seamless flow for culinary mastery.
- Towering 12-foot ceilings amplify the sense of grandeur throughout the kitchen, formal dining area, and expansive living zones, ideal for intimate dinners or lavish gatherings.
- A wood-burning fireplace serves as a cozy focal point, enhancing the inviting ambiance.
- Recent upgrades include a comprehensive HVAC overhaul with new units fully integrated into the smart home system, ensuring year-round comfort.
- Artful new lighting fixtures accentuate architectural details and artwork, transforming the space into a gallery-like haven.
Seventh Floor: Private Sanctuary
- The primary suite is a secluded escape, featuring direct access to a serene patio adorned with a Zen garden for moments of tranquility.
- The spa-inspired en-suite bathroom indulges with separate shower and soaking tub, premium Barber Wilsons fixtures, a Toto toilet, and a ThermaSol steam shower.
- Step outside to unwind in a custom Japanese soaking tub, enveloped by the city's gentle hum.
- Dual fireplaces-one wood-burning indoors and a gas-burning one on the terrace-add warmth and elegance to this intimate level.
- Matching HVAC enhancements from the floor below guarantee consistent efficiency and climate control.
Eighth Floor / Rooftop Terrace: Ultimate Outdoor Oasis
- Indulge in wellness with a custom Auroom Mira L sauna, offering panoramic vistas as you rejuvenate.
- The expansive rooftop terrace features multiple seating areas, perfect for lounging under the sun or stars with unrivaled 360-degree views of Lower Manhattan.
- A fully equipped outdoor gourmet kitchen, complete with a built-in gas barbecue and pergola, elevates al fresco dining and entertaining to new heights.
- Versatile zones for relaxation and socializing make this the pinnacle of urban outdoor living, all against the backdrop of New York's iconic skyline.
20 Greene Street is a seven-story boutique condominium with an ornate cast-iron facade, a newly renovated lobby, and elevator access.
Crown Jewel Penthouse in SoHo
Nestled in the heart of SoHo's historic Cast Iron District, this extraordinary trophy penthouse at 20 Greene Street spans the top four floors of a landmarked 1915 cast-iron building. Meticulously renovated to blend timeless architectural charm with cutting-edge modern luxury, this expandable 3-bedroom, 4.5-bath condominium boasts 6,814 square feet of impeccably designed interior space and an impressive 2,841 square feet of private outdoor terraces. Originally crafted by Gachot Studios and later elevated by renowned designer Axel Vervoordt, the residence harmonizes matte plaster walls, wide-plank oak floors, and bespoke furnishings to create an oasis of sophistication and serenity amid the vibrant energy of Manhattan.
Crowned by a private rooftop with breathtaking 360-degree views of the city skyline, this one-of-a-kind home offers unparalleled privacy and versatility. Whether entertaining in grand style or retreating into peaceful introspection, every detail-from the integrated smart home system to the custom wellness features-has been thoughtfully curated for the discerning owner.
Fifth Floor: A Gracious Entry and Versatile Retreat
- Arrive via a private keyed elevator that opens directly into a dedicated landing foyer, setting a tone of exclusivity from the moment you step inside.
- A sunlit library with 10-foot ceilings invites quiet reflection or creative pursuits.
- Adjacent, a tranquil meditation room provides a sanctuary for mindfulness and relaxation.
- A generous walk-in laundry room ensures effortless convenience.
- Flexible bonus spaces offer endless possibilities: convert them into staff quarters, a home office, additional bedrooms, or a mudroom-each complemented by its own full en-suite bathroom for ultimate privacy and functionality.
Sixth Floor: The Heart of Entertaining
- At the core is a newly remodeled chef's kitchen, outfitted with top-tier Sub-Zero and Wolf appliances, custom cabinetry, and seamless flow for culinary mastery.
- Towering 12-foot ceilings amplify the sense of grandeur throughout the kitchen, formal dining area, and expansive living zones, ideal for intimate dinners or lavish gatherings.
- A wood-burning fireplace serves as a cozy focal point, enhancing the inviting ambiance.
- Recent upgrades include a comprehensive HVAC overhaul with new units fully integrated into the smart home system, ensuring year-round comfort.
- Artful new lighting fixtures accentuate architectural details and artwork, transforming the space into a gallery-like haven.
Seventh Floor: Private Sanctuary
- The primary suite is a secluded escape, featuring direct access to a serene patio adorned with a Zen garden for moments of tranquility.
- The spa-inspired en-suite bathroom indulges with separate shower and soaking tub, premium Barber Wilsons fixtures, a Toto toilet, and a ThermaSol steam shower.
- Step outside to unwind in a custom Japanese soaking tub, enveloped by the city's gentle hum.
- Dual fireplaces-one wood-burning indoors and a gas-burning one on the terrace-add warmth and elegance to this intimate level.
- Matching HVAC enhancements from the floor below guarantee consistent efficiency and climate control.
Eighth Floor / Rooftop Terrace: Ultimate Outdoor Oasis
- Indulge in wellness with a custom Auroom Mira L sauna, offering panoramic vistas as you rejuvenate.
- The expansive rooftop terrace features multiple seating areas, perfect for lounging under the sun or stars with unrivaled 360-degree views of Lower Manhattan.
- A fully equipped outdoor gourmet kitchen, complete with a built-in gas barbecue and pergola, elevates al fresco dining and entertaining to new heights.
- Versatile zones for relaxation and socializing make this the pinnacle of urban outdoor living, all against the backdrop of New York's iconic skyline.
20 Greene Street is a seven-story boutique condominium with an ornate cast-iron facade, a newly renovated lobby, and elevator access.
Features
View / Exposure

Building Details
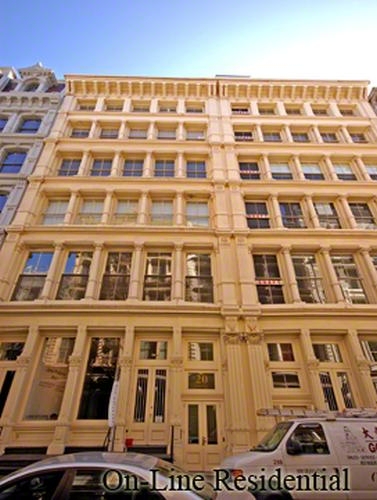
Building Amenities

Contact
Charles Mazalatis
President & Licensed Real Estate Broker
Mortgage Calculator

