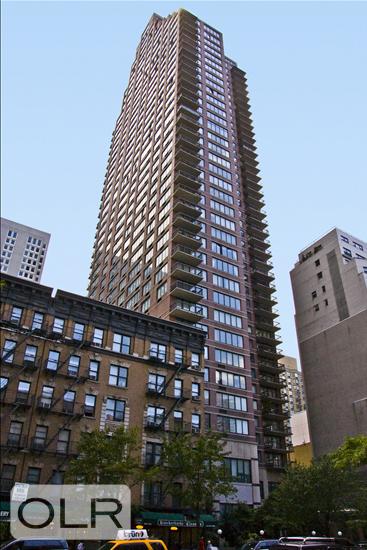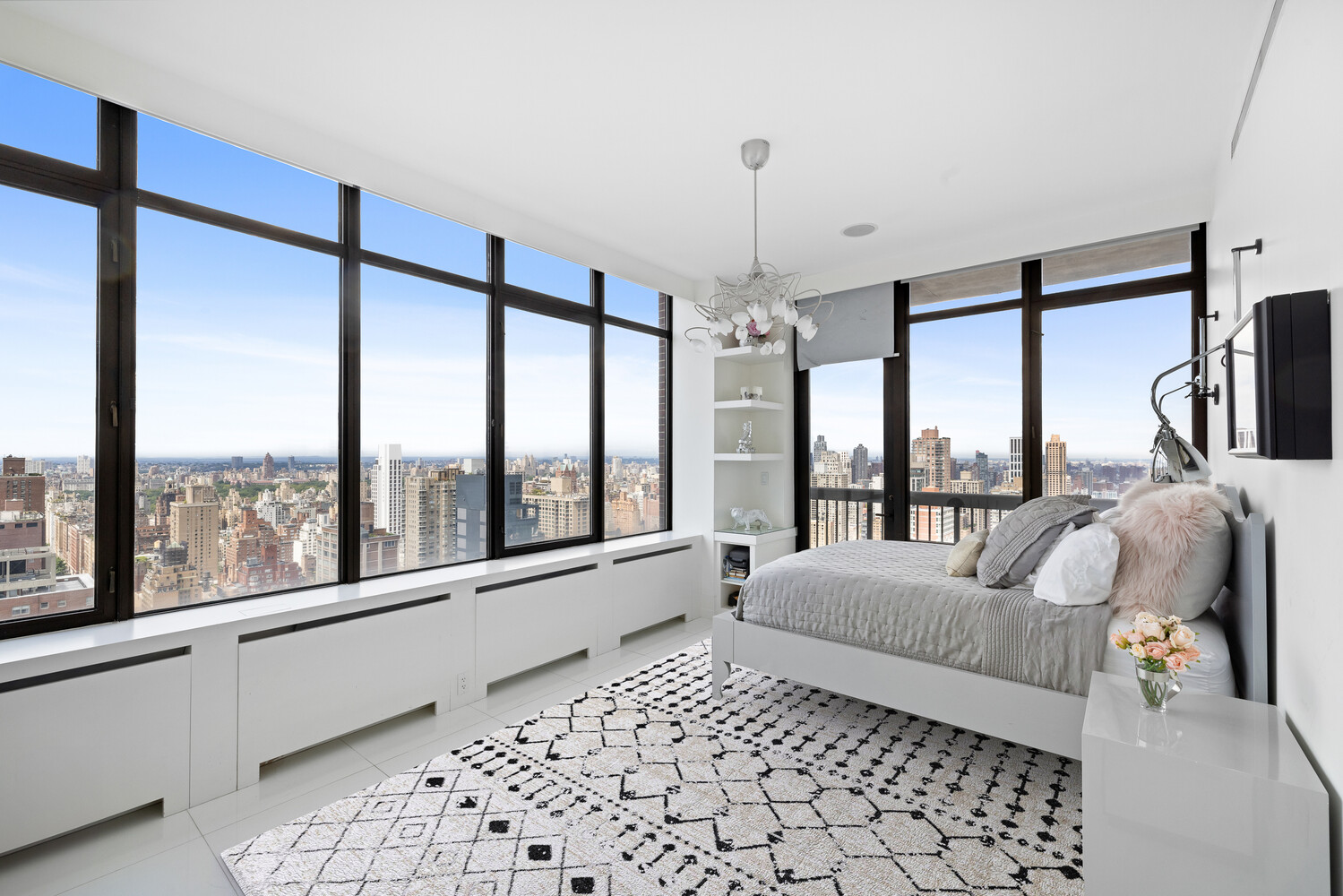

Description
A private keyed elevator opens directly onto a dedicated landing, revealing the entire 41st floor of this extraordinary duplex residence. Encompassing approximately 6,050 square feet of interior space and 730 square feet of private outdoor space, this 15 room, 6-bedroom, 4.5-bathroom home offers sweeping, unobstructed views of the skyline, river, and surrounding parks. With exposures to the north, south, east, and west, natural light floods every corner of the home throughout the day.
A dramatic entry gallery, framed by the living and dining rooms, creates a striking first impression and provides an ideal backdrop for both intimate gatherings and grand entertaining. Beyond the dining room, a north- and east-facing terrace-equipped with irrigation and electric-offers the perfect setting for al fresco dining or quiet relaxation.
The chef's kitchen is a true centerpiece, designed for both beauty and function. It features a walk-in pantry, Sub-Zero refrigerator/freezer with additional refrigerator and freezer drawers, Viking beverage drawers, a Miele coffee system, Wolf six-burner range with grill, Wolf microwave, dual Gaggenau ovens, Gaggenau steamer, Sub-Zero ice maker, and two Bosch dishwashers. A discreet service entrance, complete with an industrial-size Sub-Zero refrigerator, generous storage, and direct service elevator access, further enhances convenience.
Adjacent to the kitchen, a sun-filled den with its own terrace, wine bar with 400-bottle Sub-Zero wine cooler, and powder room enjoys southern and eastern exposures.
The primary suite is a serene retreat, featuring a private terrace, open western and southern views, dual dressing rooms, and a spa-inspired windowed bath with double vanity, soaking tub, water closet, and glass-enclosed shower. A second bedroom, id for guests or a home office, offers an en-suite bath and northern and western exposures.
A sweeping curved staircase leads to the 40th floor, where three spacious bedrooms await-two with private balconies. This level also offers two full baths, three cedar closets, and a staff/laundry room with dual full-size LG washer/dryers.
Additional features include five-zone central air, abundant storage, and automated window treatments in every bedroom.
The Oxford Condominium is a premier white-glove building, offering 24-hour doorman and concierge, live-in superintendent, a state-of-the-art fitness center with Peloton and yoga studio, heated indoor pool with sauna, landscaped sundeck, basketball and pickleball courts, playroom and outdoor playground, resident lounge with catering kitchen, and on-site parking garage. Ideally located conviently to shopping, dining, and easy access to the 2nd Avenue Q line.
A private keyed elevator opens directly onto a dedicated landing, revealing the entire 41st floor of this extraordinary duplex residence. Encompassing approximately 6,050 square feet of interior space and 730 square feet of private outdoor space, this 15 room, 6-bedroom, 4.5-bathroom home offers sweeping, unobstructed views of the skyline, river, and surrounding parks. With exposures to the north, south, east, and west, natural light floods every corner of the home throughout the day.
A dramatic entry gallery, framed by the living and dining rooms, creates a striking first impression and provides an ideal backdrop for both intimate gatherings and grand entertaining. Beyond the dining room, a north- and east-facing terrace-equipped with irrigation and electric-offers the perfect setting for al fresco dining or quiet relaxation.
The chef's kitchen is a true centerpiece, designed for both beauty and function. It features a walk-in pantry, Sub-Zero refrigerator/freezer with additional refrigerator and freezer drawers, Viking beverage drawers, a Miele coffee system, Wolf six-burner range with grill, Wolf microwave, dual Gaggenau ovens, Gaggenau steamer, Sub-Zero ice maker, and two Bosch dishwashers. A discreet service entrance, complete with an industrial-size Sub-Zero refrigerator, generous storage, and direct service elevator access, further enhances convenience.
Adjacent to the kitchen, a sun-filled den with its own terrace, wine bar with 400-bottle Sub-Zero wine cooler, and powder room enjoys southern and eastern exposures.
The primary suite is a serene retreat, featuring a private terrace, open western and southern views, dual dressing rooms, and a spa-inspired windowed bath with double vanity, soaking tub, water closet, and glass-enclosed shower. A second bedroom, id for guests or a home office, offers an en-suite bath and northern and western exposures.
A sweeping curved staircase leads to the 40th floor, where three spacious bedrooms await-two with private balconies. This level also offers two full baths, three cedar closets, and a staff/laundry room with dual full-size LG washer/dryers.
Additional features include five-zone central air, abundant storage, and automated window treatments in every bedroom.
The Oxford Condominium is a premier white-glove building, offering 24-hour doorman and concierge, live-in superintendent, a state-of-the-art fitness center with Peloton and yoga studio, heated indoor pool with sauna, landscaped sundeck, basketball and pickleball courts, playroom and outdoor playground, resident lounge with catering kitchen, and on-site parking garage. Ideally located conviently to shopping, dining, and easy access to the 2nd Avenue Q line.
Features

Building Details

Building Amenities
Building Statistics
$ 1,358 APPSF
Closed Sales Data [Last 12 Months]

Contact
Charles Mazalatis
President & Licensed Real Estate Broker
Mortgage Calculator

.jpg)
.jpg)
.jpg)
.jpg)
.jpg)
.jpg)
.jpg)
.jpg)
.jpg)
.jpg)
.jpg)

.jpg)
.jpg)
.jpg)
.jpg)
.jpg)
