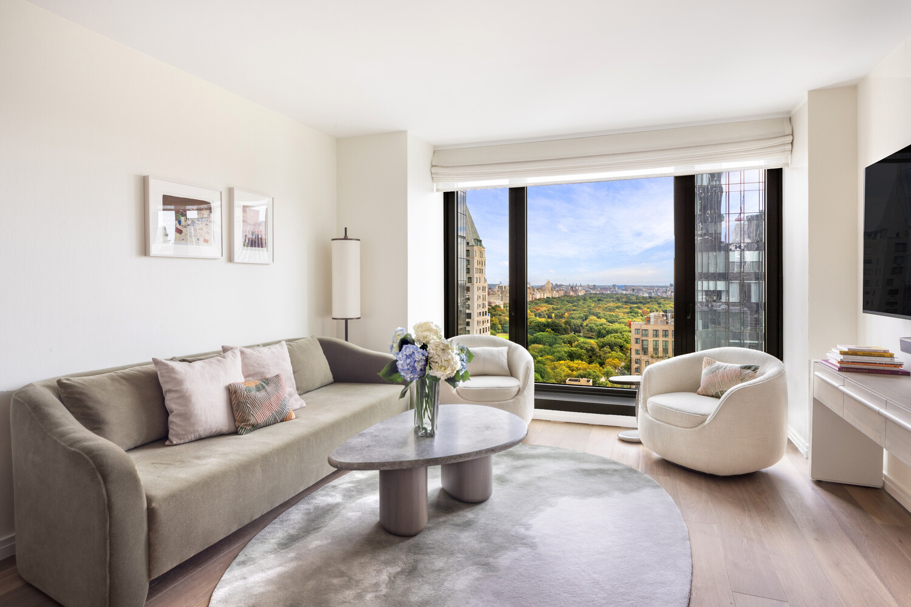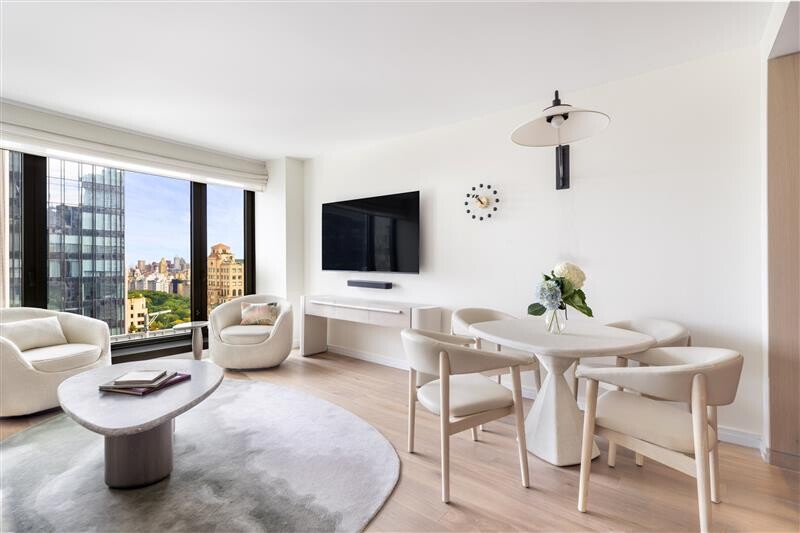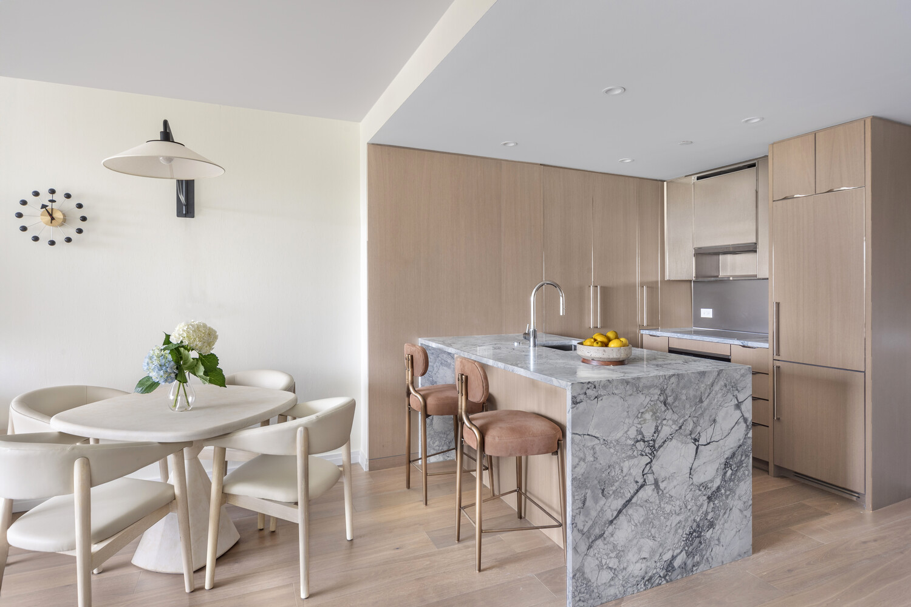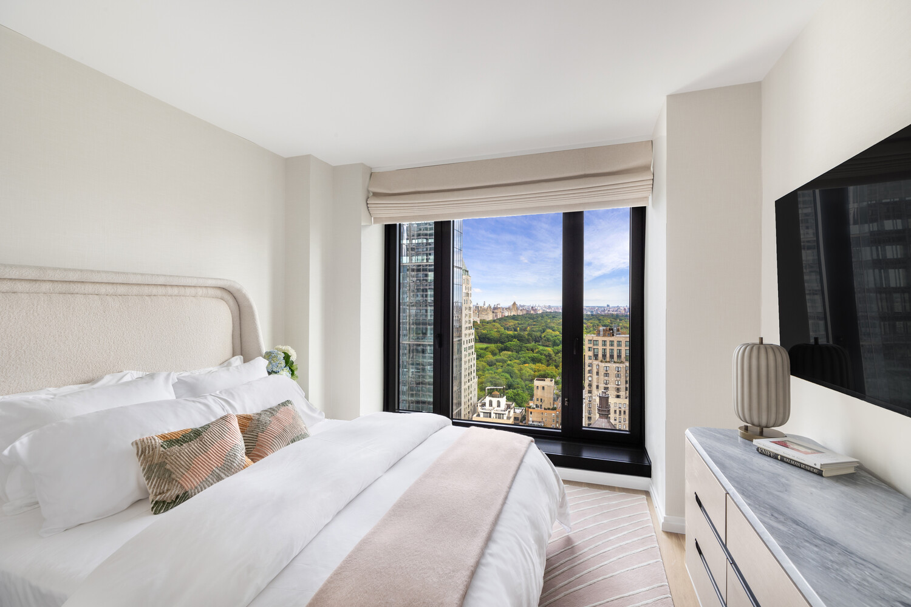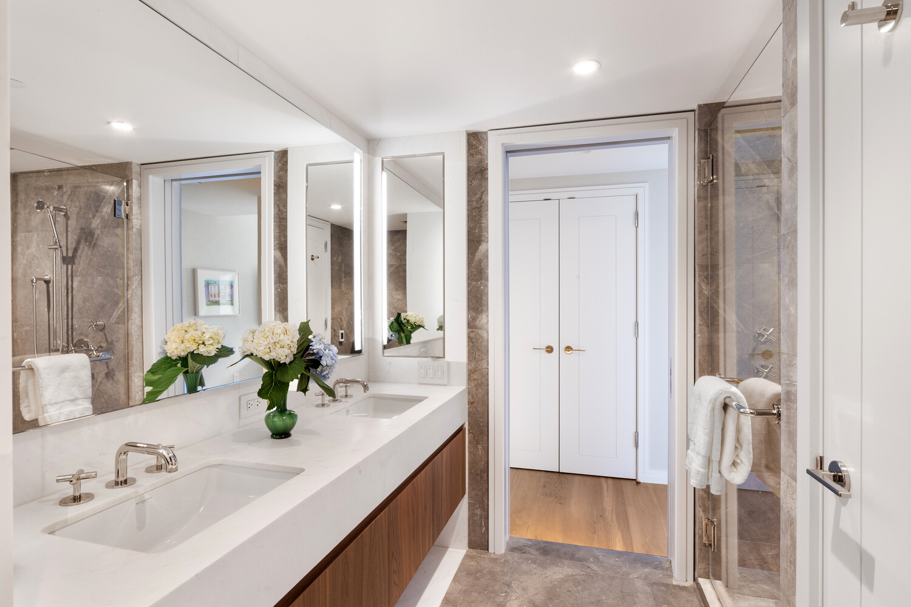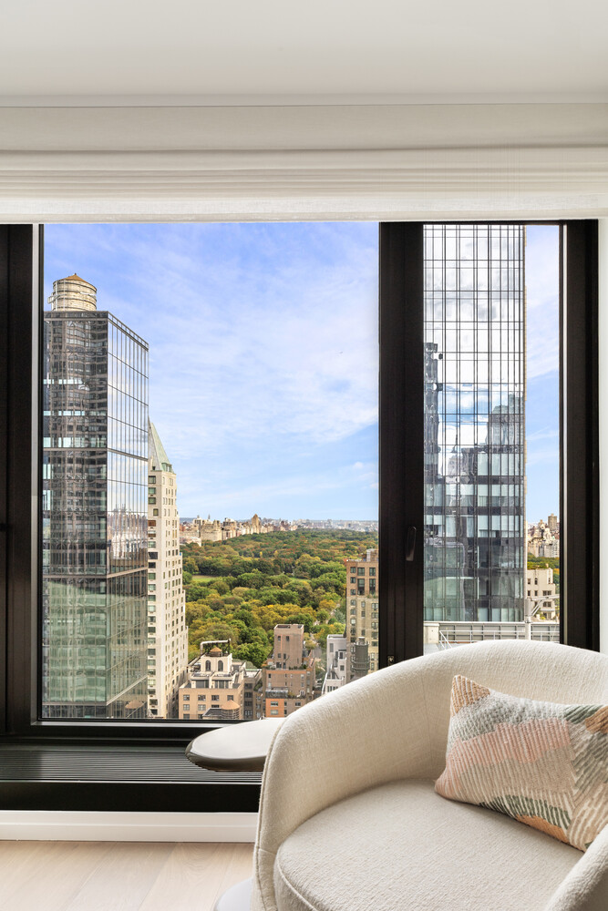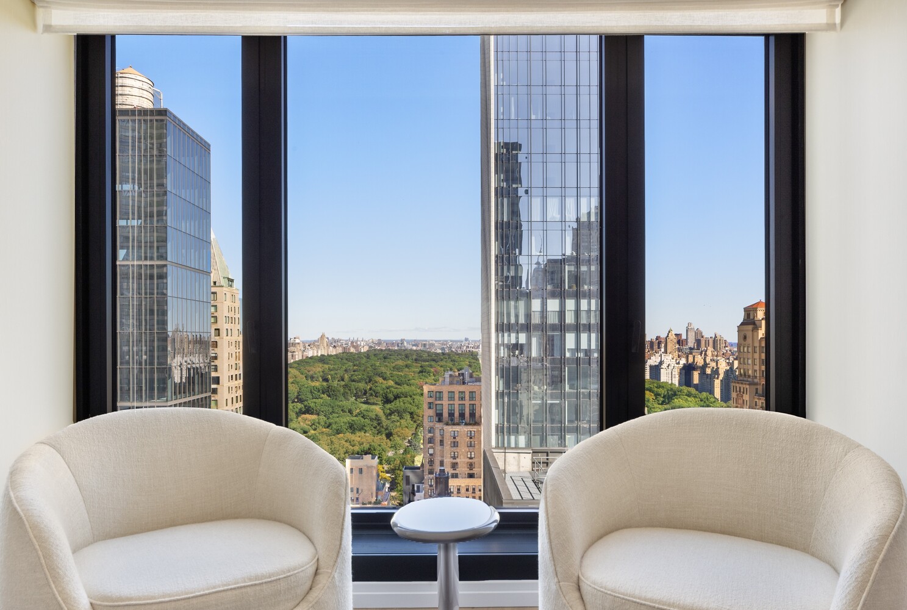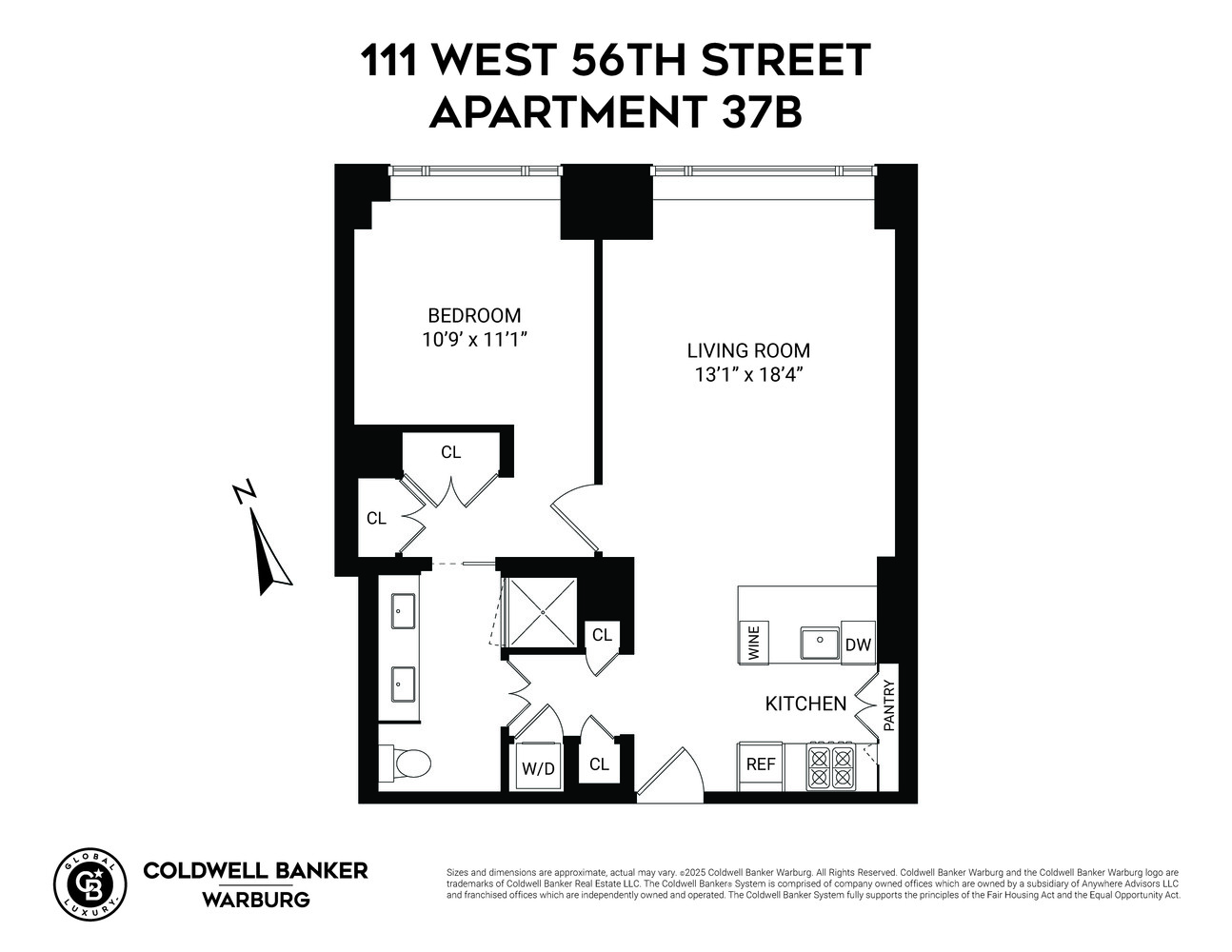

Description
Elegant City Living with Stunning Park Views
Bask in sunlight and skyline beauty from this one-bedroom, one-bath residence designed by Thomas Juul-Hansen, where floor-to-ceiling windows frame sweeping views of Central Park and the Manhattan skyline.
An oak entry opens to a thoughtfully designed kitchen featuring super-white quartzite countertops, bronze and mirrored-glass accents, and white oak cabinetry. A full Miele appliance suite and Marvel wine refrigerator make everyday living and entertaining effortless.
The open living area feels calm and spacious with wide-plank oak floors and refined architectural details. The bedroom enjoys the same breathtaking Central Park views and abundant natural light, creating a serene and restful retreat. The bathroom offers a private, spa-like escape with Greek Bianco Dolomiti stone, Turkish Fiore di Bosco marble, and polished nickel Waterworks fixtures.
Comfort meets convenience with an in-unit Miele washer and dryer and zoned climate control for year-round comfort.
Set above the Thompson Central Park Hotel, ONE11 Residences blends the energy of Midtown with the warmth of home. Residents enjoy access to world-class amenities, including a 24-hour attended lobby, private lounge, fitness center, on-site dining and bar, private storage, and the Thompson's signature concierge and lifestyle services.
Elegant City Living with Stunning Park Views
Bask in sunlight and skyline beauty from this one-bedroom, one-bath residence designed by Thomas Juul-Hansen, where floor-to-ceiling windows frame sweeping views of Central Park and the Manhattan skyline.
An oak entry opens to a thoughtfully designed kitchen featuring super-white quartzite countertops, bronze and mirrored-glass accents, and white oak cabinetry. A full Miele appliance suite and Marvel wine refrigerator make everyday living and entertaining effortless.
The open living area feels calm and spacious with wide-plank oak floors and refined architectural details. The bedroom enjoys the same breathtaking Central Park views and abundant natural light, creating a serene and restful retreat. The bathroom offers a private, spa-like escape with Greek Bianco Dolomiti stone, Turkish Fiore di Bosco marble, and polished nickel Waterworks fixtures.
Comfort meets convenience with an in-unit Miele washer and dryer and zoned climate control for year-round comfort.
Set above the Thompson Central Park Hotel, ONE11 Residences blends the energy of Midtown with the warmth of home. Residents enjoy access to world-class amenities, including a 24-hour attended lobby, private lounge, fitness center, on-site dining and bar, private storage, and the Thompson's signature concierge and lifestyle services.
Features
View / Exposure

Building Details
Building Amenities

Contact
Charles Mazalatis
President & Licensed Real Estate Broker
Mortgage Calculator

