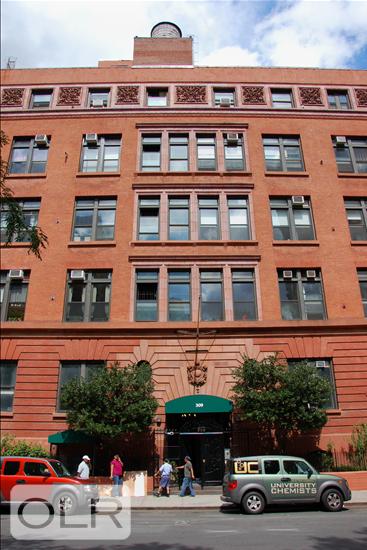
$ 5,000
Active
Status
5
Rooms
3
Bedrooms
2
Bathrooms
1,414/131
ASF/ASM
12-24
Term [Months]
Immediately
Available

Description
Sun-Filled Duplex Loft at Magnolia Lofts
This sun-drenched duplex loft at the iconic Magnolia Mansion Lofts offers soaring 14-foot ceilings, oversized south-facing windows, hardwood floors, and over 1,400 square feet of functional living space.
The expansive living room (22’ x 28’) is framed by four oversized south facing windows, filling the space with natural light. An open chef’s kitchen (11’ x 13’) with a large island overlooks the living and dining area—perfect for entertaining. A guest bedroom/home office and a newly renovated full bathroom complete the main level.
The upper level offers two generously sized bedrooms, a versatile bonus room—perfect as a media room, study, or an expansive walk-in closet—a renovated bathroom, and the convenience of an in-unit washer and dryer."
Residents enjoy a shared courtyard garden, rooftop access, video intercom, elevator, and full-time superintendent. The serene courtyard spans the length of the building and offers tables and barbecue grills—an urban oasis in the heart of the city.
Originally built as a school and converted to a condominium in 1987, Magnolia Mansion Lofts retains its pre-war character, showcasing grand architectural details such as original columns and an impressive entryway. The building is ideally located near major transportation, Museum Mile, and an array of neighborhood restaurants and conveniences.
Represents current apartment configuration, which may not conform to official legal documentation. Tenants should consult with their legal or architectural professionals to determine legal use parameters.
Owner's Due Diligence application Fee: $20.00
Condominium application Fees:
Property management (Daisy) Application Fee $500
Building Application Fee $250
Move in deposit $1000
Move out deposit $1000
Building rules have a No Pets policy for tenant with the exception for service animals.
Sun-Filled Duplex Loft at Magnolia Lofts
This sun-drenched duplex loft at the iconic Magnolia Mansion Lofts offers soaring 14-foot ceilings, oversized south-facing windows, hardwood floors, and over 1,400 square feet of functional living space.
The expansive living room (22’ x 28’) is framed by four oversized south facing windows, filling the space with natural light. An open chef’s kitchen (11’ x 13’) with a large island overlooks the living and dining area—perfect for entertaining. A guest bedroom/home office and a newly renovated full bathroom complete the main level.
The upper level offers two generously sized bedrooms, a versatile bonus room—perfect as a media room, study, or an expansive walk-in closet—a renovated bathroom, and the convenience of an in-unit washer and dryer."
Residents enjoy a shared courtyard garden, rooftop access, video intercom, elevator, and full-time superintendent. The serene courtyard spans the length of the building and offers tables and barbecue grills—an urban oasis in the heart of the city.
Originally built as a school and converted to a condominium in 1987, Magnolia Mansion Lofts retains its pre-war character, showcasing grand architectural details such as original columns and an impressive entryway. The building is ideally located near major transportation, Museum Mile, and an array of neighborhood restaurants and conveniences.
Represents current apartment configuration, which may not conform to official legal documentation. Tenants should consult with their legal or architectural professionals to determine legal use parameters.
Owner's Due Diligence application Fee: $20.00
Condominium application Fees:
Property management (Daisy) Application Fee $500
Building Application Fee $250
Move in deposit $1000
Move out deposit $1000
Building rules have a No Pets policy for tenant with the exception for service animals.
Listing Courtesy of Sotheby's International Realty, Inc.
Features
A/C
Washer / Dryer
View / Exposure
City Views
South Exposure

Building Details

Condo
Ownership
Loft
Building Type
Video Intercom
Service Level
Elevator
Access
No Dogs
Pet Policy
1680/7501
Block/Lot
Pre-War
Age
1889
Year Built
6/33
Floors/Apts
Building Amenities
Garden
Roof Deck

Contact
Charles Mazalatis
License
Licensed As: Charles Mazalatis
President & Licensed Real Estate Broker

This information is not verified for authenticity or accuracy and is not guaranteed and may not reflect all real estate activity in the market.
©2025 REBNY Listing Service, Inc. All rights reserved.
All information is intended only for the Registrant’s personal, non-commercial use.
RLS Data display by Maz Group NY.
Additional building data provided by On-Line Residential [OLR].
All information furnished regarding property for sale, rental or financing is from sources deemed reliable, but no warranty or representation is made as to the accuracy thereof and same is submitted subject to errors, omissions, change of price, rental or other conditions, prior sale, lease or financing or withdrawal without notice. All dimensions are approximate. For exact dimensions, you must hire your own architect or engineer.
Listing ID: 1531172
















