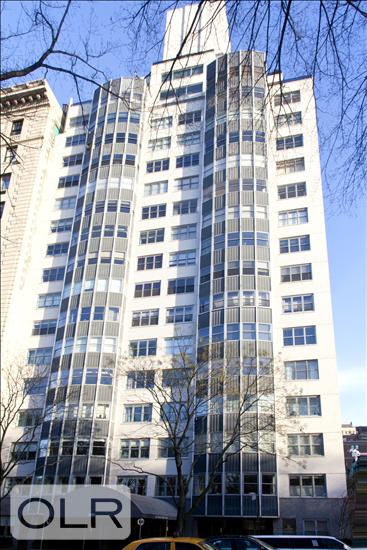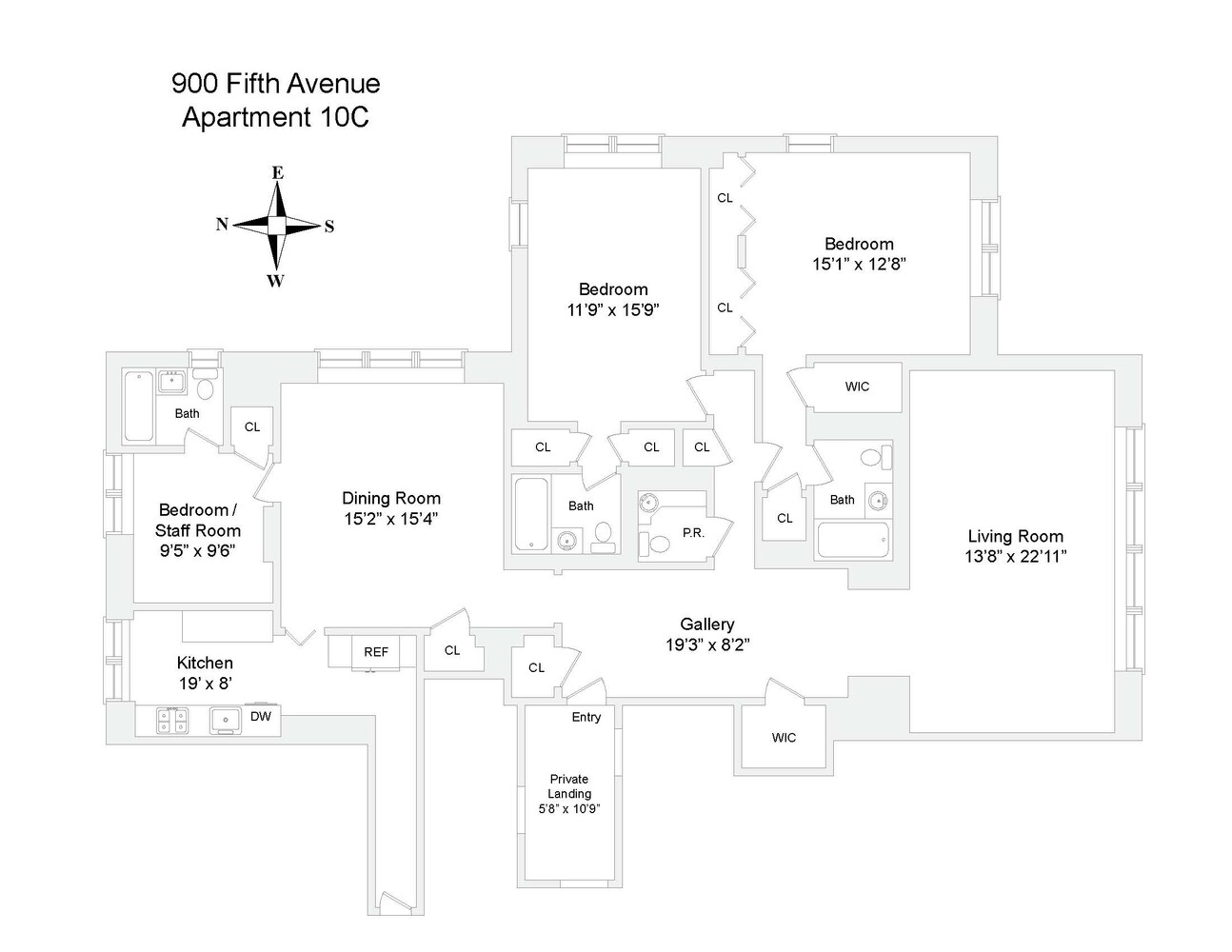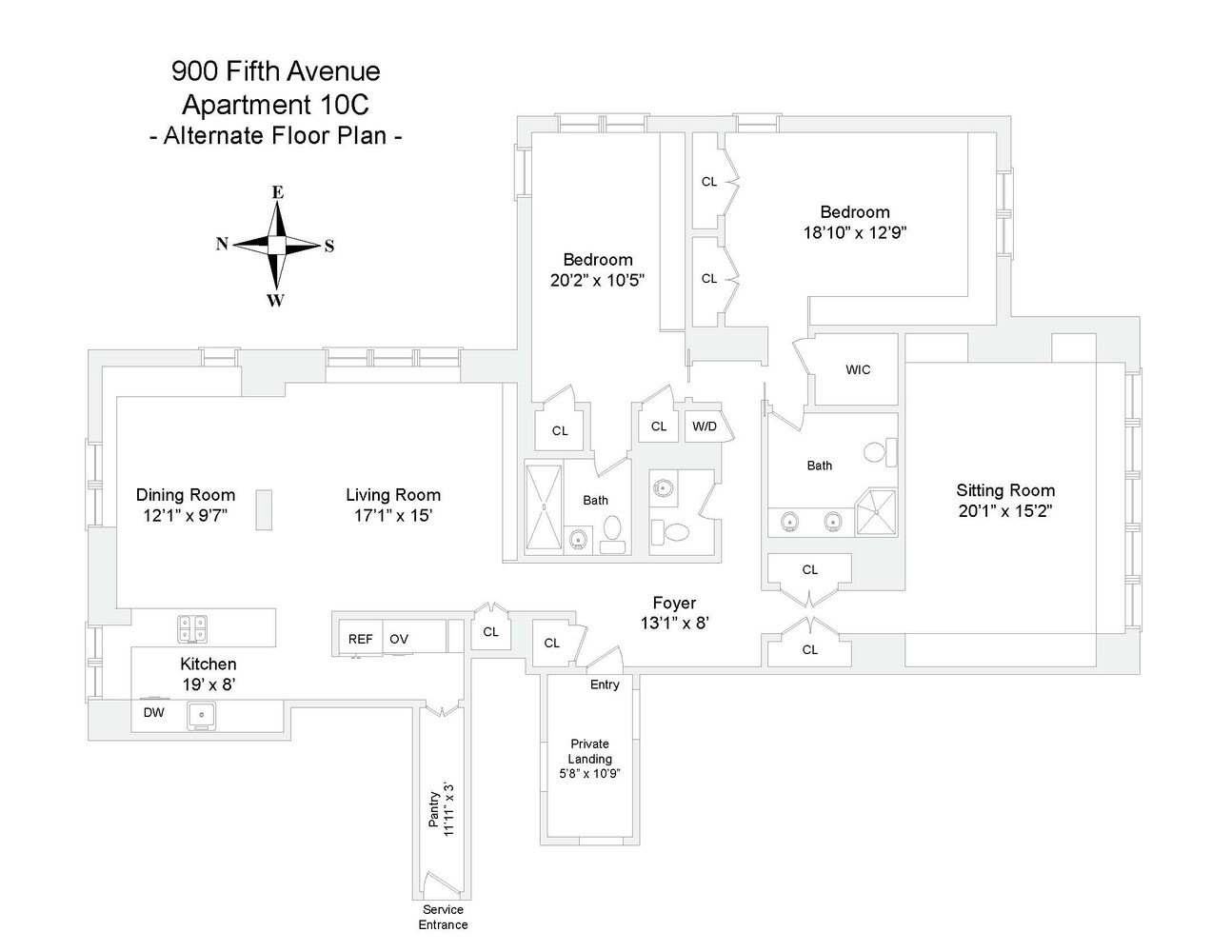
New This Week
$ 3,200,000
Active
Status
6
Rooms
3
Bedrooms
3.5
Bathrooms
2,000/186
ASF/ASM
$ 6,372
Maintenance [Monthly]
50%
Financing Allowed

Description
Perfectly positioned at the corner of East 71st Street and Fifth Avenue, 900 Fifth Avenue is one of the most distinguished post war co-ops on the Upper East Side. Directly across from Central Park and the historic Frick Collection Museum and Library, this coveted address offers a front-row seat to some of Manhattan's most iconic architecture and scenery.
With only three residences per floor, the building provides exceptional privacy. The C-line is especially desirable-offering a private elevator landing and open views over the Frick gardens, Central Park, and the Midtown skyline.
Residence 10C is a recently renovated expansive Classic Six, approximately 2,000 square feet, combining timeless elegance with gracious scale. The home features a grand entry gallery, formal dining room, and spacious living room with beautiful southern light. Two large bedrooms with en-suite baths, a guest powder room, galley kitchen, staff room with bath, and separate service entrance complete the thoughtful layout.
The living room and primary bedroom face southwest and overlook the Frick gardens and Central Park, capturing an ever-changing panorama of the city-from golden sunsets over the trees to the twinkling lights of Midtown.
A rare opportunity to own a Central Park-facing home on Fifth Avenue, Apartment 10C offers the perfect blend of historic charm, architectural integrity, and modern comfort in one of New York's most timeless neighborhoods.
Built as a luxury cooperative, 900 Fifth Avenue allows 50% financing and welcomes international and pied-à-terre buyers. Pets allowed. The lobby, redesigned by AD100 designer Juan Montoya, features exotic woods, lacquer finishes, and polished stone, setting a refined tone from the moment you arrive.
Residents enjoy a 24-hour attended lobby, fitness center, private storage, two landscaped roof terraces with panoramic 360 city views, a bike room, and an on-site garage. Monthly maintenance includes utilities, and there is a 2% flip tax paid by the purchaser.
With only three residences per floor, the building provides exceptional privacy. The C-line is especially desirable-offering a private elevator landing and open views over the Frick gardens, Central Park, and the Midtown skyline.
Residence 10C is a recently renovated expansive Classic Six, approximately 2,000 square feet, combining timeless elegance with gracious scale. The home features a grand entry gallery, formal dining room, and spacious living room with beautiful southern light. Two large bedrooms with en-suite baths, a guest powder room, galley kitchen, staff room with bath, and separate service entrance complete the thoughtful layout.
The living room and primary bedroom face southwest and overlook the Frick gardens and Central Park, capturing an ever-changing panorama of the city-from golden sunsets over the trees to the twinkling lights of Midtown.
A rare opportunity to own a Central Park-facing home on Fifth Avenue, Apartment 10C offers the perfect blend of historic charm, architectural integrity, and modern comfort in one of New York's most timeless neighborhoods.
Built as a luxury cooperative, 900 Fifth Avenue allows 50% financing and welcomes international and pied-à-terre buyers. Pets allowed. The lobby, redesigned by AD100 designer Juan Montoya, features exotic woods, lacquer finishes, and polished stone, setting a refined tone from the moment you arrive.
Residents enjoy a 24-hour attended lobby, fitness center, private storage, two landscaped roof terraces with panoramic 360 city views, a bike room, and an on-site garage. Monthly maintenance includes utilities, and there is a 2% flip tax paid by the purchaser.
Perfectly positioned at the corner of East 71st Street and Fifth Avenue, 900 Fifth Avenue is one of the most distinguished post war co-ops on the Upper East Side. Directly across from Central Park and the historic Frick Collection Museum and Library, this coveted address offers a front-row seat to some of Manhattan's most iconic architecture and scenery.
With only three residences per floor, the building provides exceptional privacy. The C-line is especially desirable-offering a private elevator landing and open views over the Frick gardens, Central Park, and the Midtown skyline.
Residence 10C is a recently renovated expansive Classic Six, approximately 2,000 square feet, combining timeless elegance with gracious scale. The home features a grand entry gallery, formal dining room, and spacious living room with beautiful southern light. Two large bedrooms with en-suite baths, a guest powder room, galley kitchen, staff room with bath, and separate service entrance complete the thoughtful layout.
The living room and primary bedroom face southwest and overlook the Frick gardens and Central Park, capturing an ever-changing panorama of the city-from golden sunsets over the trees to the twinkling lights of Midtown.
A rare opportunity to own a Central Park-facing home on Fifth Avenue, Apartment 10C offers the perfect blend of historic charm, architectural integrity, and modern comfort in one of New York's most timeless neighborhoods.
Built as a luxury cooperative, 900 Fifth Avenue allows 50% financing and welcomes international and pied-à-terre buyers. Pets allowed. The lobby, redesigned by AD100 designer Juan Montoya, features exotic woods, lacquer finishes, and polished stone, setting a refined tone from the moment you arrive.
Residents enjoy a 24-hour attended lobby, fitness center, private storage, two landscaped roof terraces with panoramic 360 city views, a bike room, and an on-site garage. Monthly maintenance includes utilities, and there is a 2% flip tax paid by the purchaser.
With only three residences per floor, the building provides exceptional privacy. The C-line is especially desirable-offering a private elevator landing and open views over the Frick gardens, Central Park, and the Midtown skyline.
Residence 10C is a recently renovated expansive Classic Six, approximately 2,000 square feet, combining timeless elegance with gracious scale. The home features a grand entry gallery, formal dining room, and spacious living room with beautiful southern light. Two large bedrooms with en-suite baths, a guest powder room, galley kitchen, staff room with bath, and separate service entrance complete the thoughtful layout.
The living room and primary bedroom face southwest and overlook the Frick gardens and Central Park, capturing an ever-changing panorama of the city-from golden sunsets over the trees to the twinkling lights of Midtown.
A rare opportunity to own a Central Park-facing home on Fifth Avenue, Apartment 10C offers the perfect blend of historic charm, architectural integrity, and modern comfort in one of New York's most timeless neighborhoods.
Built as a luxury cooperative, 900 Fifth Avenue allows 50% financing and welcomes international and pied-à-terre buyers. Pets allowed. The lobby, redesigned by AD100 designer Juan Montoya, features exotic woods, lacquer finishes, and polished stone, setting a refined tone from the moment you arrive.
Residents enjoy a 24-hour attended lobby, fitness center, private storage, two landscaped roof terraces with panoramic 360 city views, a bike room, and an on-site garage. Monthly maintenance includes utilities, and there is a 2% flip tax paid by the purchaser.
Listing Courtesy of Corcoran Group
Features
A/C
View / Exposure
West Exposure

Building Details

Co-op
Ownership
High-Rise
Building Type
Full-Time Doorman
Service Level
Elevator
Access
Pets Allowed
Pet Policy
1386/1
Block/Lot
Post-War
Age
1959
Year Built
20/50
Floors/Apts
Building Amenities
Bike Room
Fitness Facility
Garage
Laundry Room
Private Storage
Roof Deck
Building Statistics
$ 1,050 APPSF
Closed Sales Data [Last 12 Months]

Contact
Charles Mazalatis
License
Licensed As: Charles Mazalatis
President & Licensed Real Estate Broker
Mortgage Calculator

This information is not verified for authenticity or accuracy and is not guaranteed and may not reflect all real estate activity in the market.
©2025 REBNY Listing Service, Inc. All rights reserved.
All information is intended only for the Registrant’s personal, non-commercial use.
RLS Data display by Maz Group NY.
Additional building data provided by On-Line Residential [OLR].
All information furnished regarding property for sale, rental or financing is from sources deemed reliable, but no warranty or representation is made as to the accuracy thereof and same is submitted subject to errors, omissions, change of price, rental or other conditions, prior sale, lease or financing or withdrawal without notice. All dimensions are approximate. For exact dimensions, you must hire your own architect or engineer.
Listing ID: 1935943















