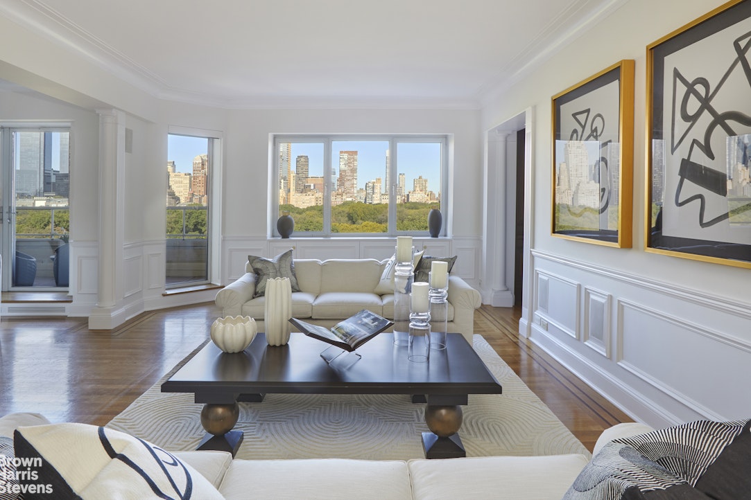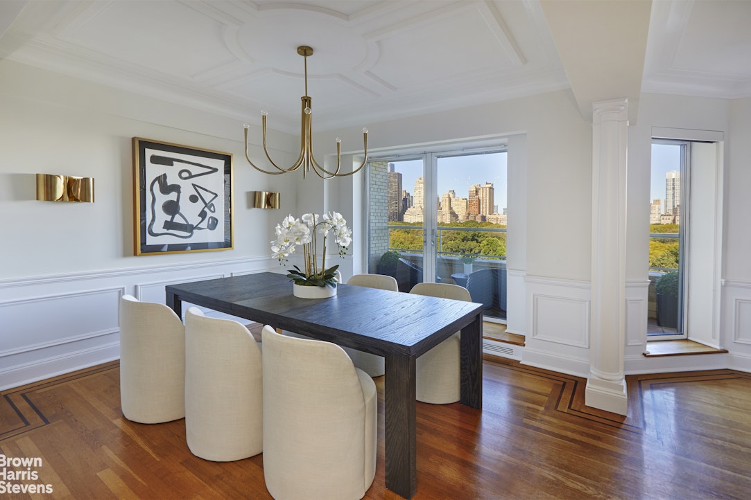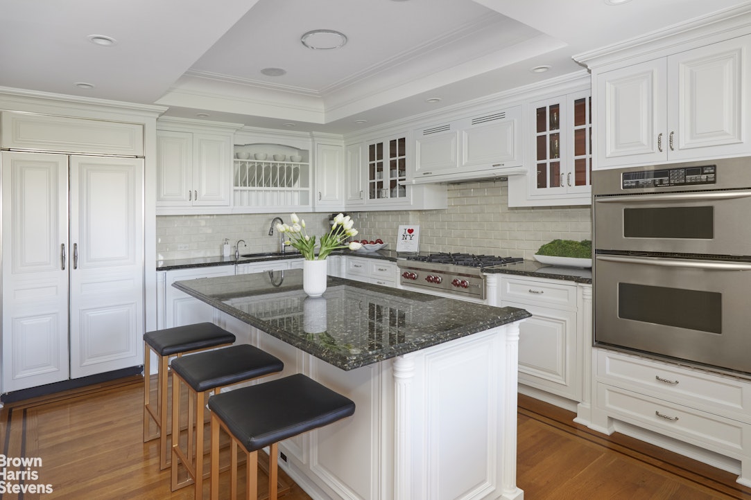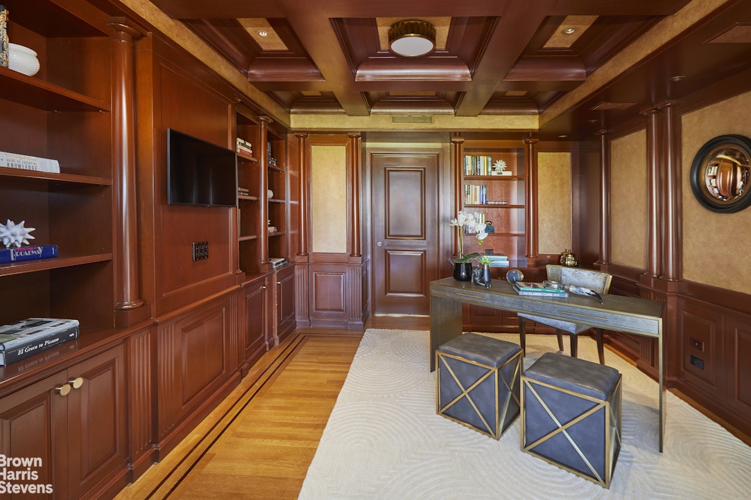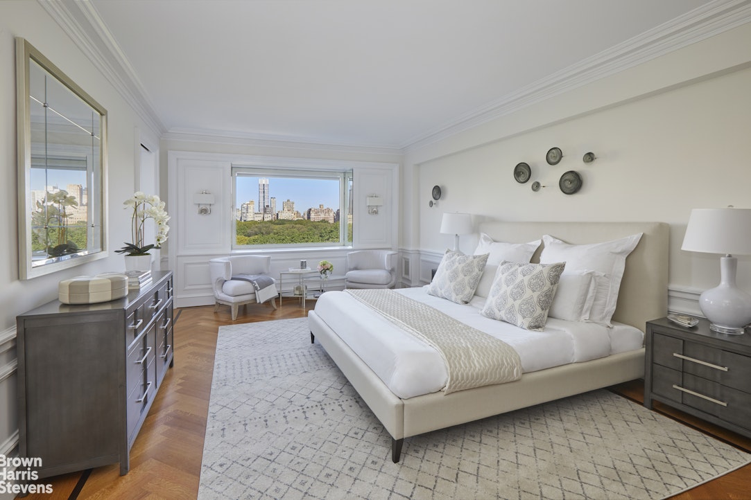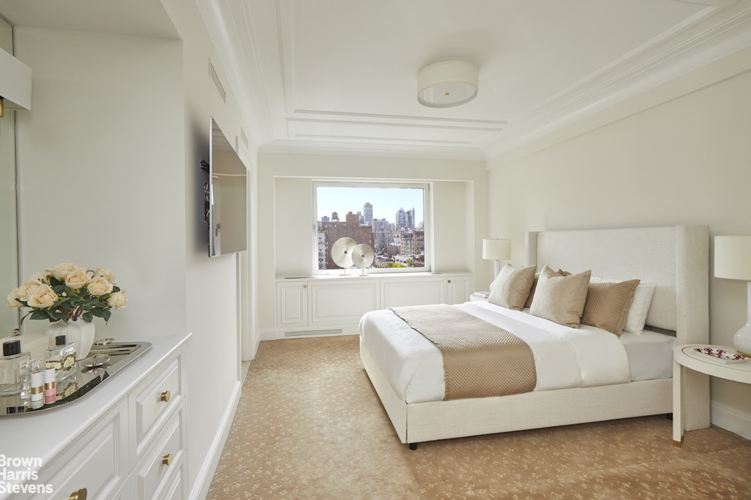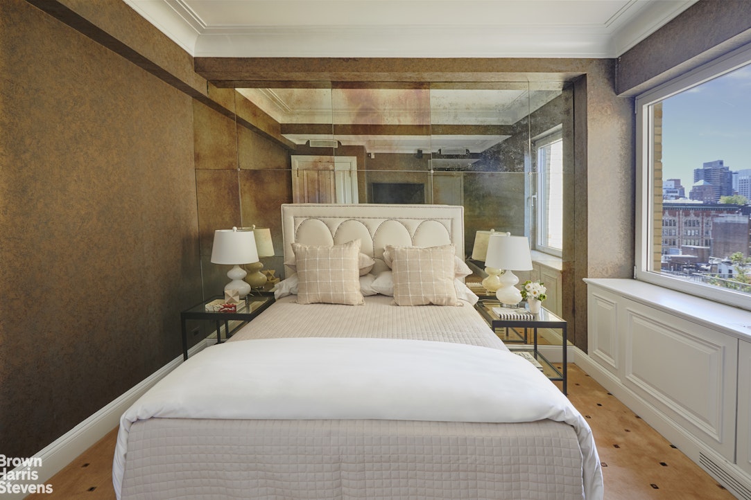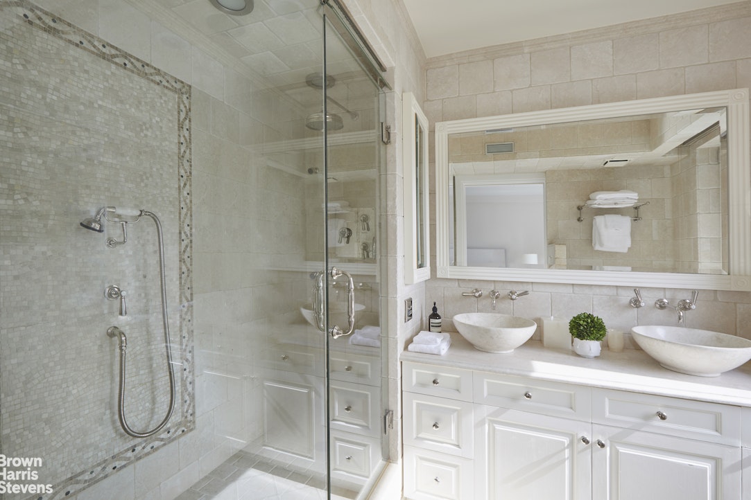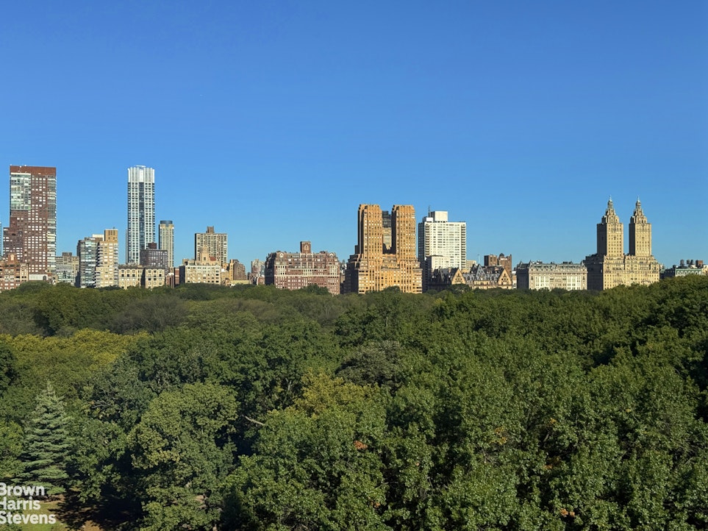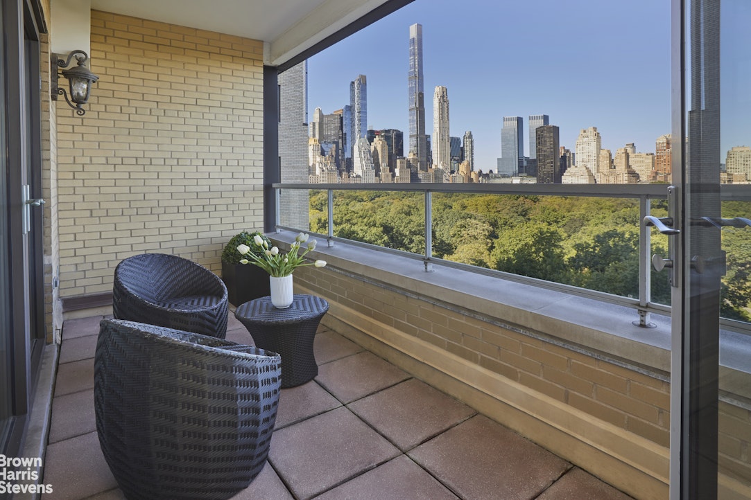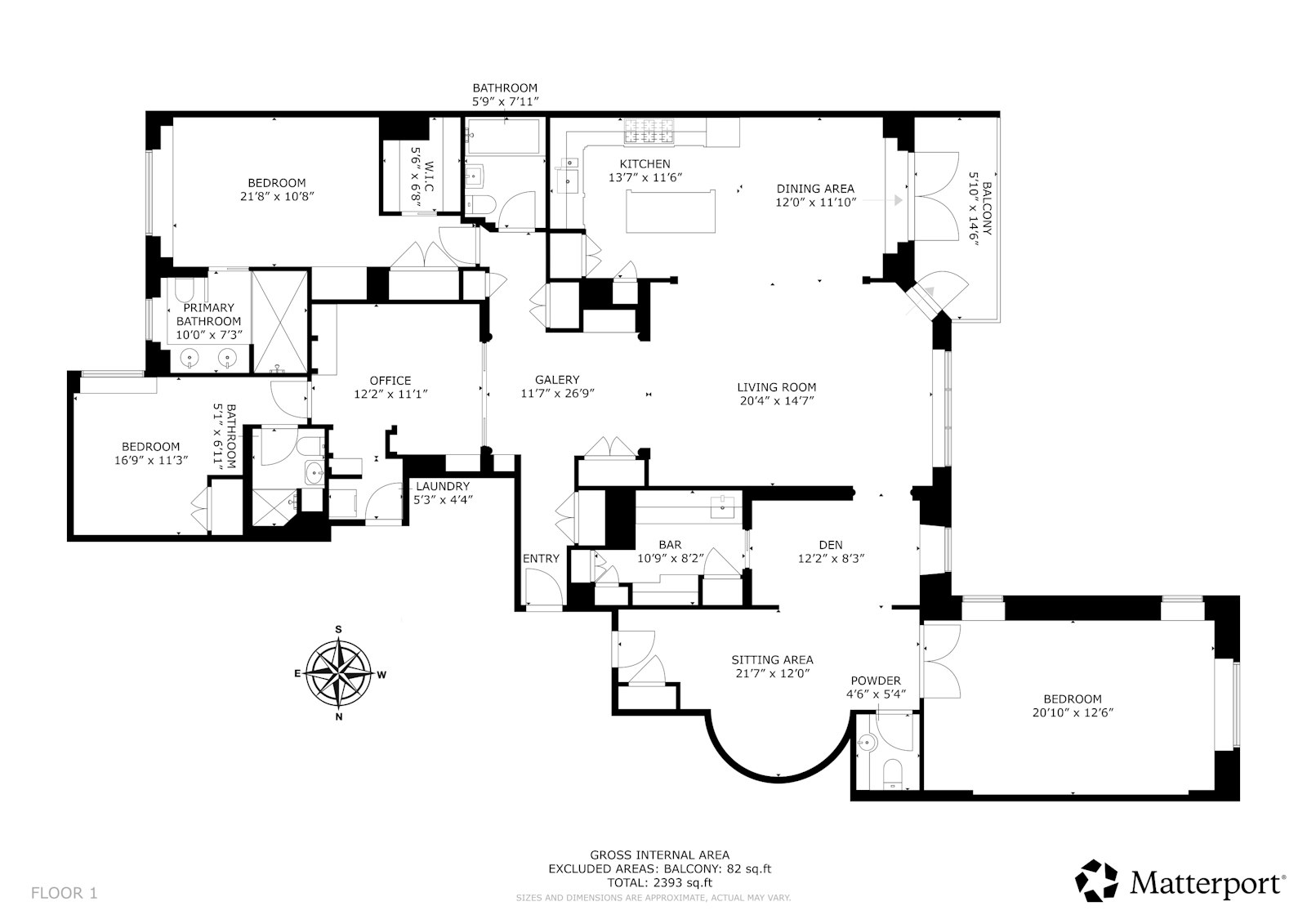
$ 5,995,000
Active
Status
7
Rooms
3
Bedrooms
3.5
Bathrooms
2,400/223
ASF/ASM
$ 7,675
Maintenance [Monthly]
50%
Financing Allowed

Description
Perfectly located on Fifth Avenue's Gold Coast. This sophisticated sun-drenched home sitting on a high floor enjoys the best possible views of Central Park and beyond. The white-glove cooperative is notable for it's ideal location and coveted for its Central Park views. This extraordinary residence commands over 50 feet of Fifth Avenue frontage and has been finished to the highest standards. An impressive 26 ft. gallery leads to the Park-facing living room with Western and Southern exposure. This beautiful room is flanked by a handsome wood-paneled den and an elegant dining area, all facing Fifth Avenue as well. Each of these rooms features wonderful windows ensuring bright sunlight throughout the day and fantastic evening sunsets. The open chef's kitchen, facing the dining area and the Park, features the finest appliances and the best finishes. One primary bedroom suite overlooks Fifth with ample room for expansive closets. The 2 additional bedrooms, each provide en-suite baths and generous closet space.
This distinguished, impeccably staffed building provides its shareholders with a 24-hour doorman, elevator attendants, a private gym and a garage. Residents enjoy the highest level of service and privacy, ensconced in one of the most desirable, residential neighborhoods.
This distinguished, impeccably staffed building provides its shareholders with a 24-hour doorman, elevator attendants, a private gym and a garage. Residents enjoy the highest level of service and privacy, ensconced in one of the most desirable, residential neighborhoods.
Perfectly located on Fifth Avenue's Gold Coast. This sophisticated sun-drenched home sitting on a high floor enjoys the best possible views of Central Park and beyond. The white-glove cooperative is notable for it's ideal location and coveted for its Central Park views. This extraordinary residence commands over 50 feet of Fifth Avenue frontage and has been finished to the highest standards. An impressive 26 ft. gallery leads to the Park-facing living room with Western and Southern exposure. This beautiful room is flanked by a handsome wood-paneled den and an elegant dining area, all facing Fifth Avenue as well. Each of these rooms features wonderful windows ensuring bright sunlight throughout the day and fantastic evening sunsets. The open chef's kitchen, facing the dining area and the Park, features the finest appliances and the best finishes. One primary bedroom suite overlooks Fifth with ample room for expansive closets. The 2 additional bedrooms, each provide en-suite baths and generous closet space.
This distinguished, impeccably staffed building provides its shareholders with a 24-hour doorman, elevator attendants, a private gym and a garage. Residents enjoy the highest level of service and privacy, ensconced in one of the most desirable, residential neighborhoods.
This distinguished, impeccably staffed building provides its shareholders with a 24-hour doorman, elevator attendants, a private gym and a garage. Residents enjoy the highest level of service and privacy, ensconced in one of the most desirable, residential neighborhoods.
Listing Courtesy of Brown Harris Stevens Residential Sales LLC
Features
A/C
Terrace
Washer / Dryer
View / Exposure
City Views
Park Views
East, West Exposures

Building Details

Co-op
Ownership
Mid-Rise
Building Type
Full Service
Service Level
Attended Elevator
Access
Pets Allowed
Pet Policy
1382/69
Block/Lot
Post-War
Age
1949
Year Built
19/147
Floors/Apts
Building Amenities
Bike Room
Courtyard
Fitness Facility
Garage
Garden
Laundry Room
Private Storage
Wine Cellar
Building Statistics
$ 2,851 APPSF
Closed Sales Data [Last 12 Months]

Contact
Charles Mazalatis
License
Licensed As: Charles Mazalatis
President & Licensed Real Estate Broker
Mortgage Calculator

This information is not verified for authenticity or accuracy and is not guaranteed and may not reflect all real estate activity in the market.
©2025 REBNY Listing Service, Inc. All rights reserved.
All information is intended only for the Registrant’s personal, non-commercial use.
RLS Data display by Maz Group NY.
Additional building data provided by On-Line Residential [OLR].
All information furnished regarding property for sale, rental or financing is from sources deemed reliable, but no warranty or representation is made as to the accuracy thereof and same is submitted subject to errors, omissions, change of price, rental or other conditions, prior sale, lease or financing or withdrawal without notice. All dimensions are approximate. For exact dimensions, you must hire your own architect or engineer.
Listing ID: 2148843
