

Description
422 E 84th Street is a beautifully renovated, 18' wide townhouse that resides on a picturesque, tree-lined block on the luxurious Upper East Side. The home spans over 3,100 square feet and offers an exceptional New York City living experience combining classic living and modern luxury.
Upon entering the home, you are greeted with a captivating stone facade with a landscaped garden that leads into the first level of the home. Enter through the welcoming foyer and you're greeted by a magnificent great room that seamlessly combines living and dining in one sweeping, light-filled space. Enjoy three oversized windows which allow for ample sunlight in and a working fireplace. The gourmet chef's kitchen, which features a breakfast bar, has been meticulously renovated and is equipped with updated appliances including a 6-burner gas cooktop and exhaust fan, full size dishwasher, and a built-in refrigerator-freezer. Additional features include white lacquer cabinetry and an abundance of counterspace throughout to test your culinary expertise. Discreetly tucked away is a powder room with a storage closet and a pantry closet for additional storage. Continue on into the large sunroom which can easily be used as the main living area and into the huge private backyard which is enclosed for privacy and is the perfect place to entertain in the warmer months.
The grand staircase leads up to the second level of the home that has a large bedroom featuring a walk-in closet with custom-built in shelving. Down the hall is another room that can also be used as another bedroom, second living room or home office. Located in the hallway is a full bathroom with luxurious finishes such as a deep soaking tub and heated flooring throughout.
Ascend to the highest floor of the home which features the large primary suite, a true retreat complete with a massive walk-in closet and a spa-inspired en-suite bathroom. This luxurious bathroom is complete with heated flooring, dual sinks, and a double wide floating vanity for maximum storage space. Also on this floor is an additional room that can be used as a nursery, home office, or an additional bedroom. This home also features a large finished cellar that has another full bathroom, washer-dryer, guest room, and additional living space that can be used as a home gym or den.
422 E 84th Street represents world class luxury and offers a one-of-a-kind living experience in one of Manhattan's most sought out neighborhoods. The home's convenient location leaves you moments away from all local amenities, supermarkets, and coffee shops as well as some of Manhattan's most notable restaurants such as Elio's, Sfoglia, and L'incontro by Rocco. Enjoy living within close proximity to the Q train as well the 4,5,6 trains and many Citi- bike docs close by. 422 E 84th Street is a true gem and is the best of the Upper East Side at your doorstep.
NOTE: Applicants will pay a $20 application / credit check fee per applicant. Due at lease signing once approved will be first month's rent and one month security deposit.
422 E 84th Street is a beautifully renovated, 18' wide townhouse that resides on a picturesque, tree-lined block on the luxurious Upper East Side. The home spans over 3,100 square feet and offers an exceptional New York City living experience combining classic living and modern luxury.
Upon entering the home, you are greeted with a captivating stone facade with a landscaped garden that leads into the first level of the home. Enter through the welcoming foyer and you're greeted by a magnificent great room that seamlessly combines living and dining in one sweeping, light-filled space. Enjoy three oversized windows which allow for ample sunlight in and a working fireplace. The gourmet chef's kitchen, which features a breakfast bar, has been meticulously renovated and is equipped with updated appliances including a 6-burner gas cooktop and exhaust fan, full size dishwasher, and a built-in refrigerator-freezer. Additional features include white lacquer cabinetry and an abundance of counterspace throughout to test your culinary expertise. Discreetly tucked away is a powder room with a storage closet and a pantry closet for additional storage. Continue on into the large sunroom which can easily be used as the main living area and into the huge private backyard which is enclosed for privacy and is the perfect place to entertain in the warmer months.
The grand staircase leads up to the second level of the home that has a large bedroom featuring a walk-in closet with custom-built in shelving. Down the hall is another room that can also be used as another bedroom, second living room or home office. Located in the hallway is a full bathroom with luxurious finishes such as a deep soaking tub and heated flooring throughout.
Ascend to the highest floor of the home which features the large primary suite, a true retreat complete with a massive walk-in closet and a spa-inspired en-suite bathroom. This luxurious bathroom is complete with heated flooring, dual sinks, and a double wide floating vanity for maximum storage space. Also on this floor is an additional room that can be used as a nursery, home office, or an additional bedroom. This home also features a large finished cellar that has another full bathroom, washer-dryer, guest room, and additional living space that can be used as a home gym or den.
422 E 84th Street represents world class luxury and offers a one-of-a-kind living experience in one of Manhattan's most sought out neighborhoods. The home's convenient location leaves you moments away from all local amenities, supermarkets, and coffee shops as well as some of Manhattan's most notable restaurants such as Elio's, Sfoglia, and L'incontro by Rocco. Enjoy living within close proximity to the Q train as well the 4,5,6 trains and many Citi- bike docs close by. 422 E 84th Street is a true gem and is the best of the Upper East Side at your doorstep.
NOTE: Applicants will pay a $20 application / credit check fee per applicant. Due at lease signing once approved will be first month's rent and one month security deposit.
Features

Building Details
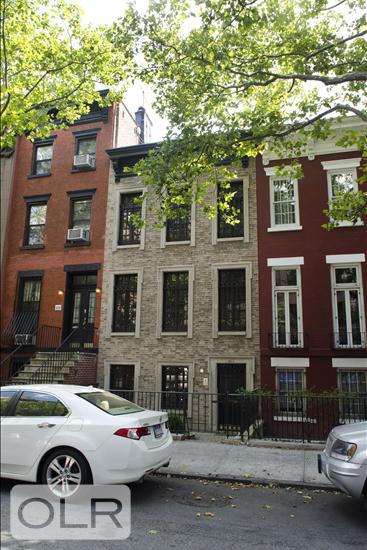
Building Amenities

Contact
Charles Mazalatis
President & Licensed Real Estate Broker

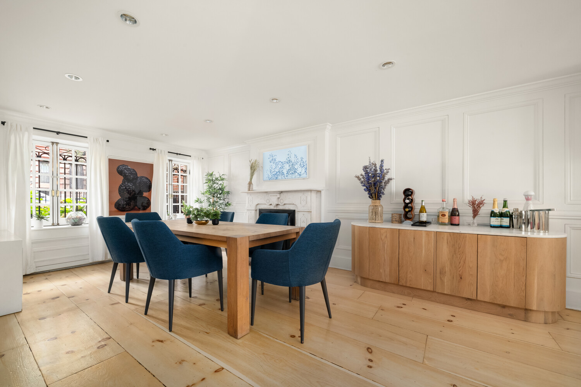
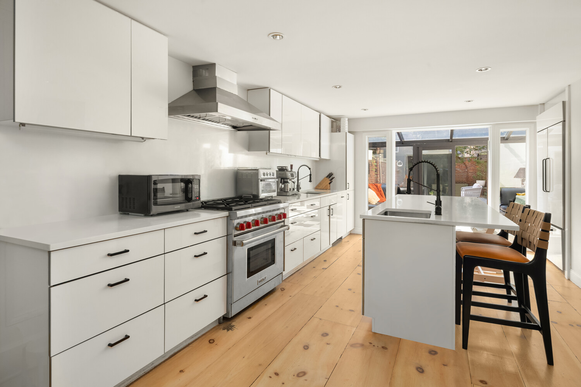
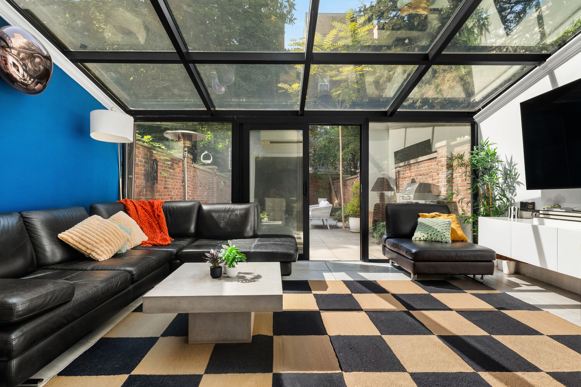
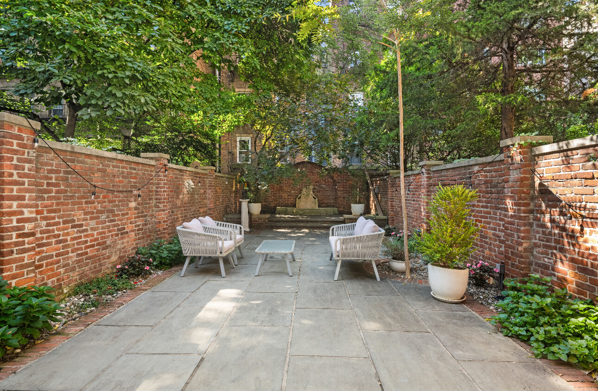
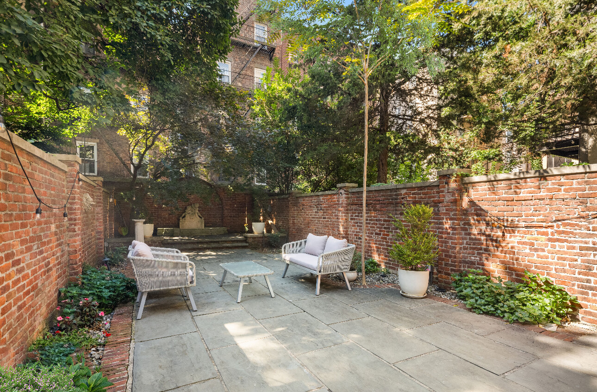
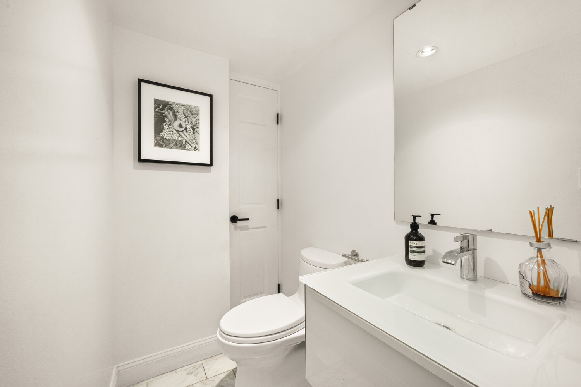
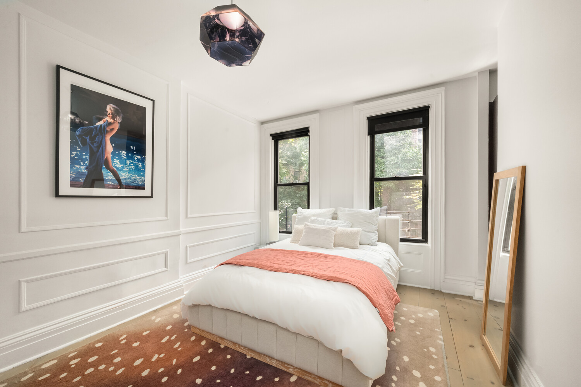
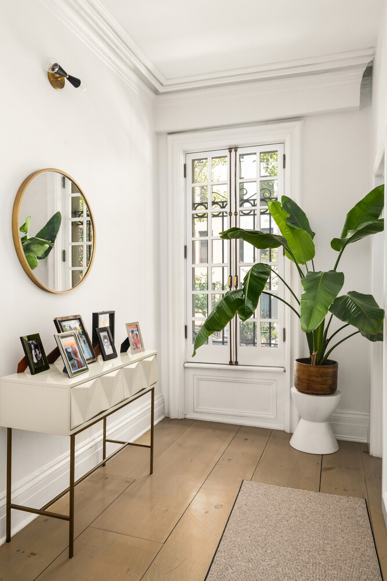
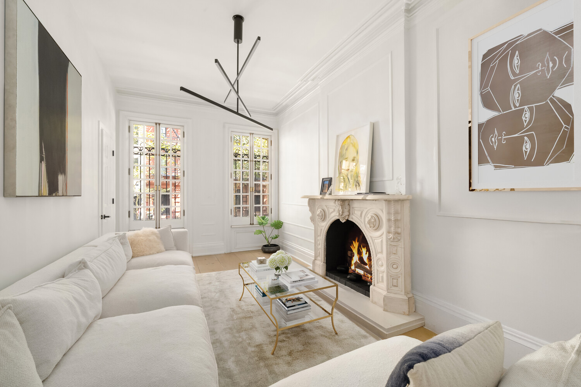
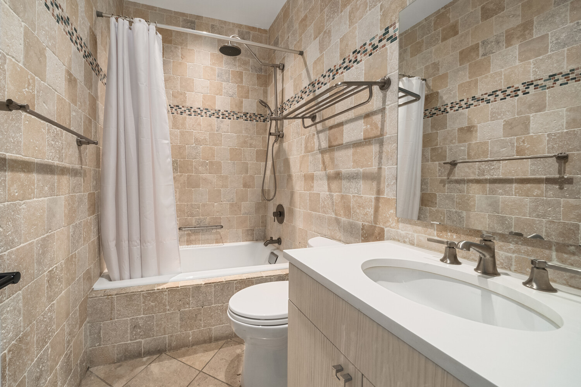
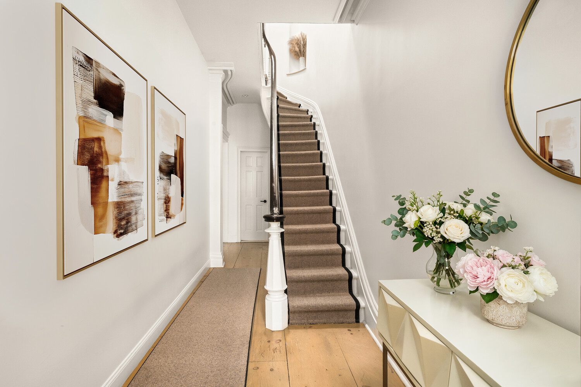
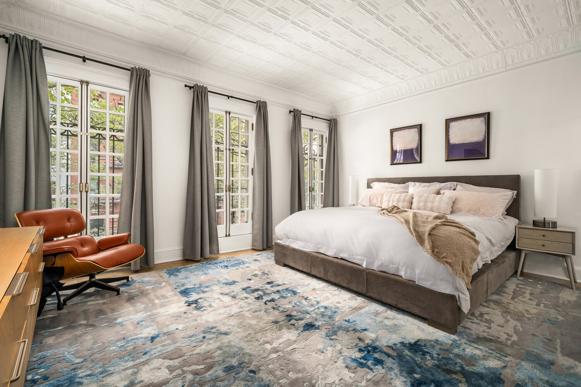
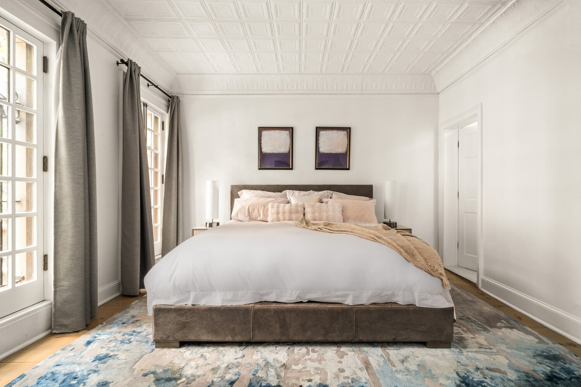
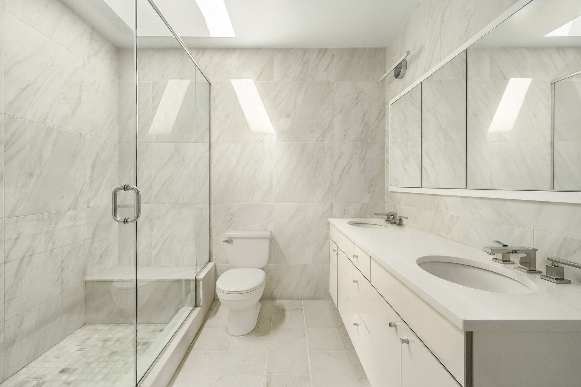
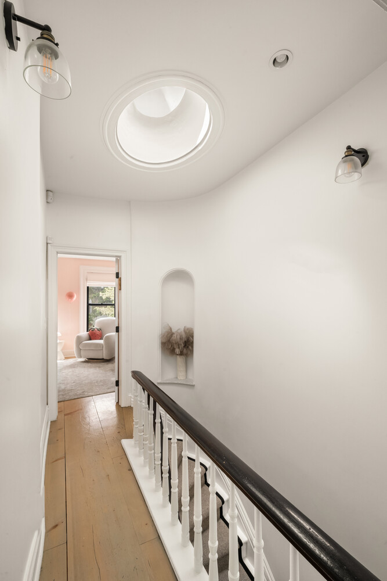
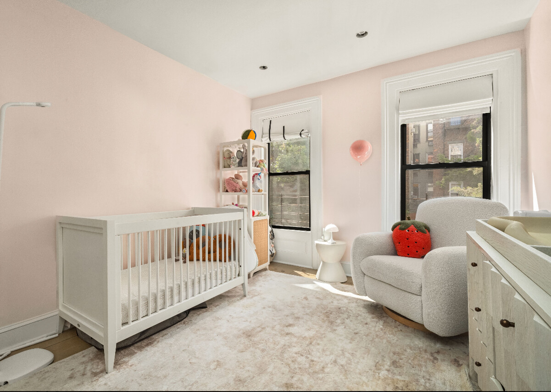
.jpeg)
