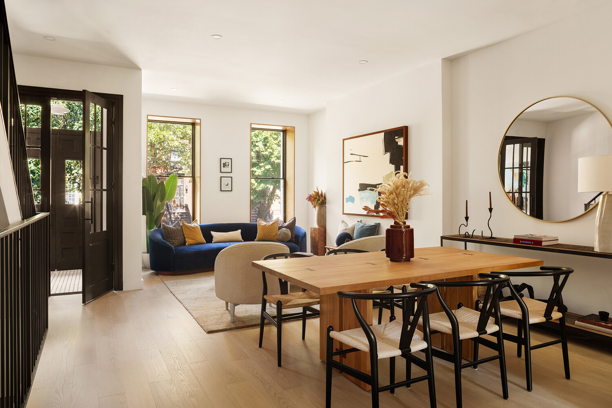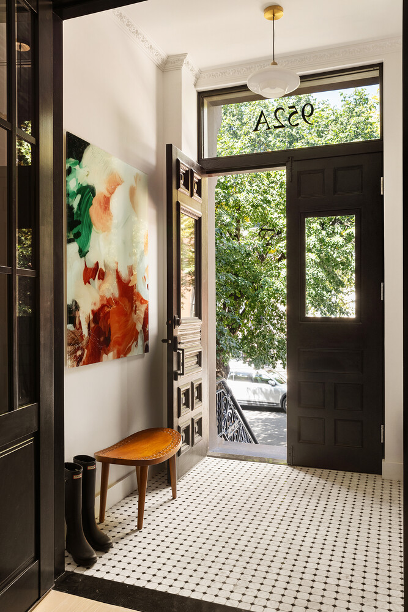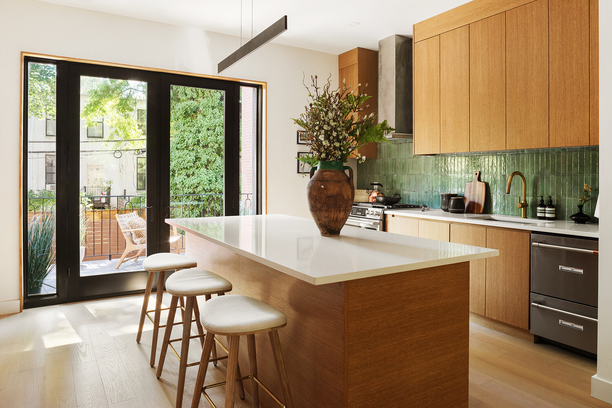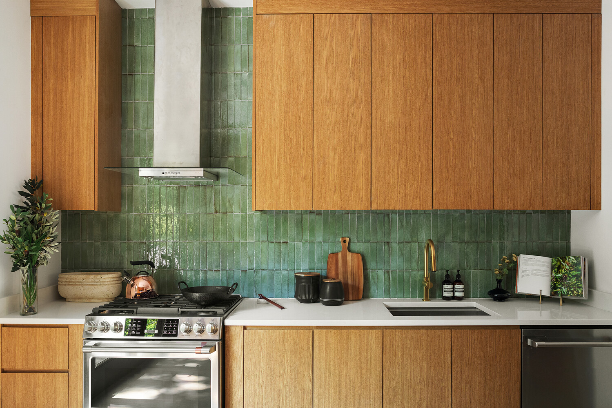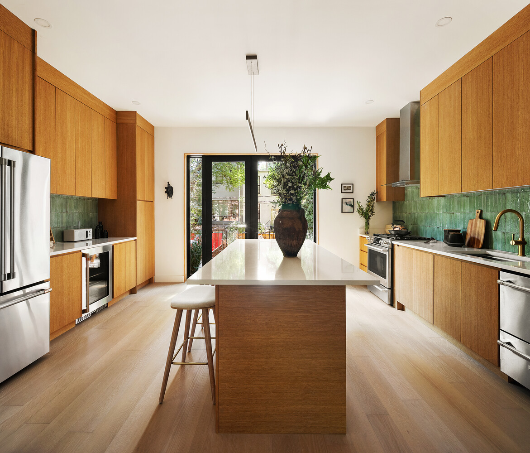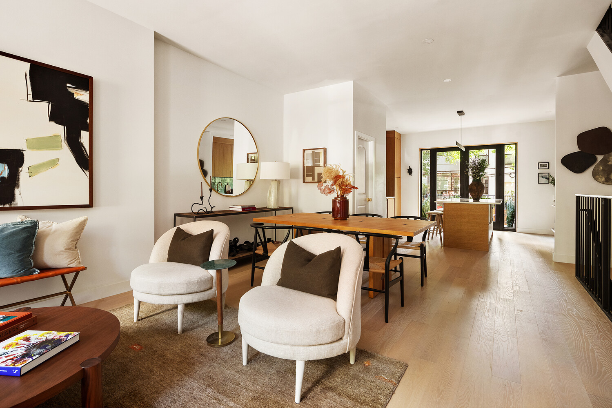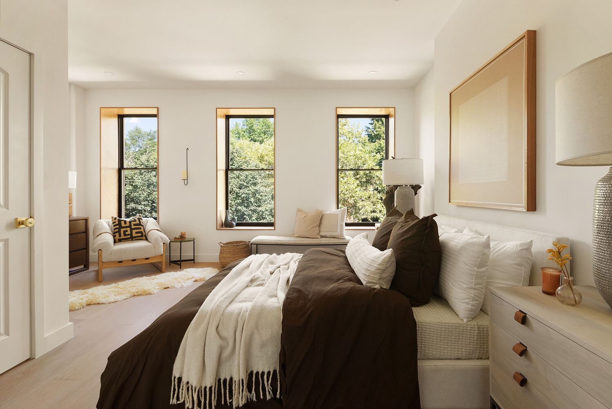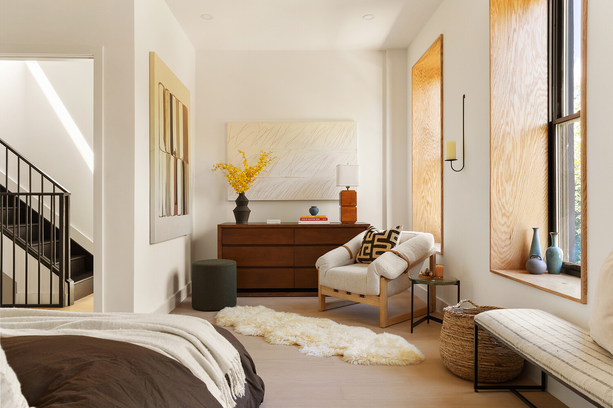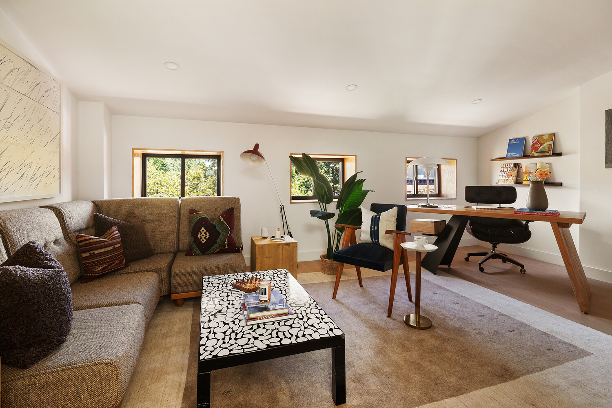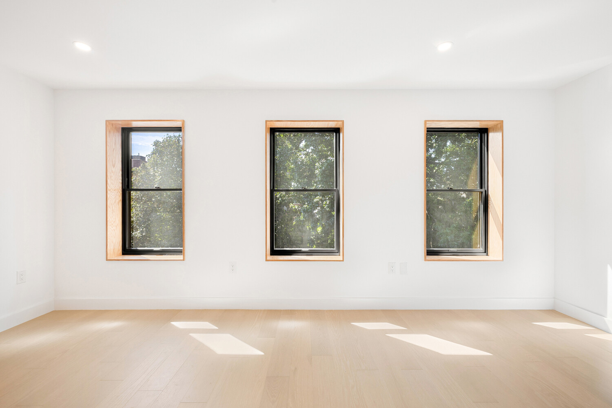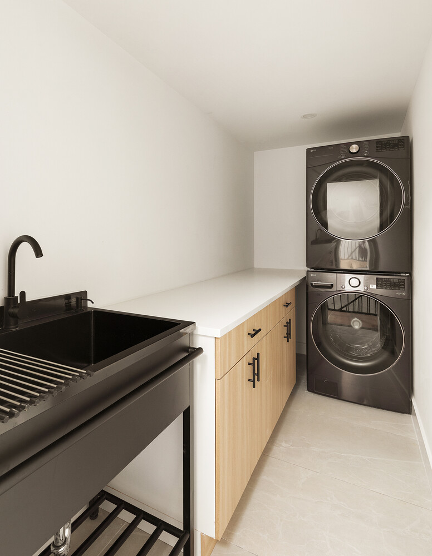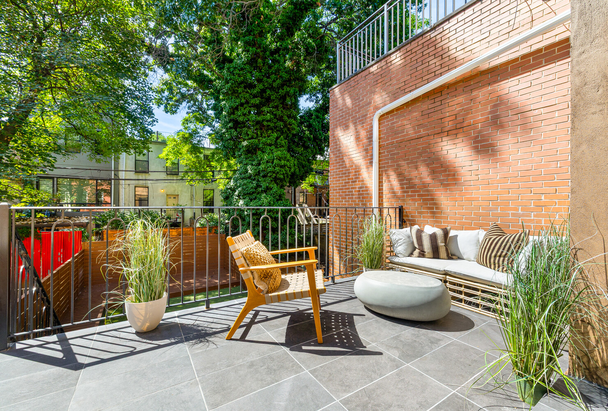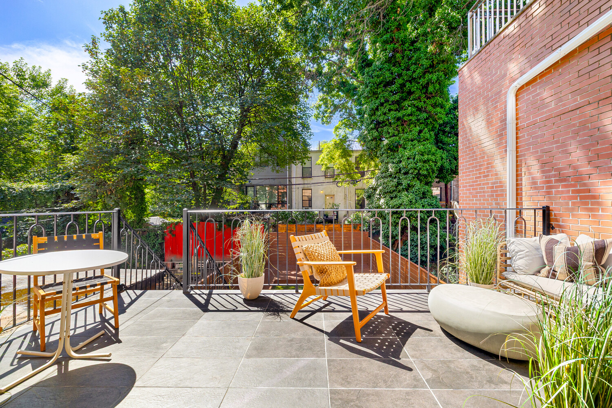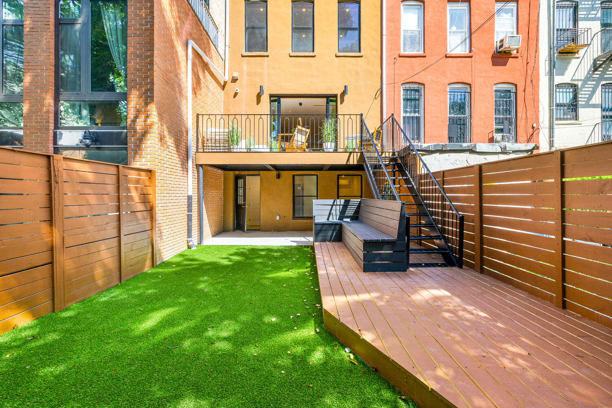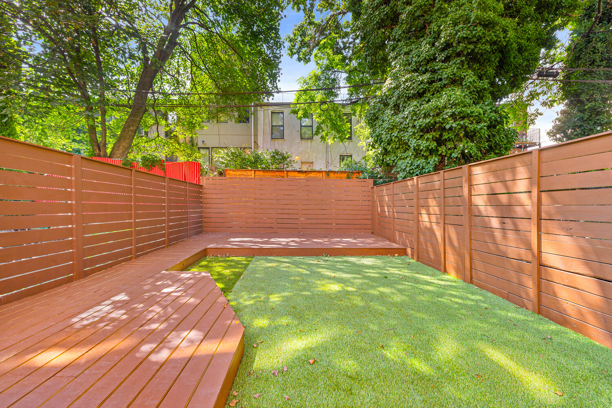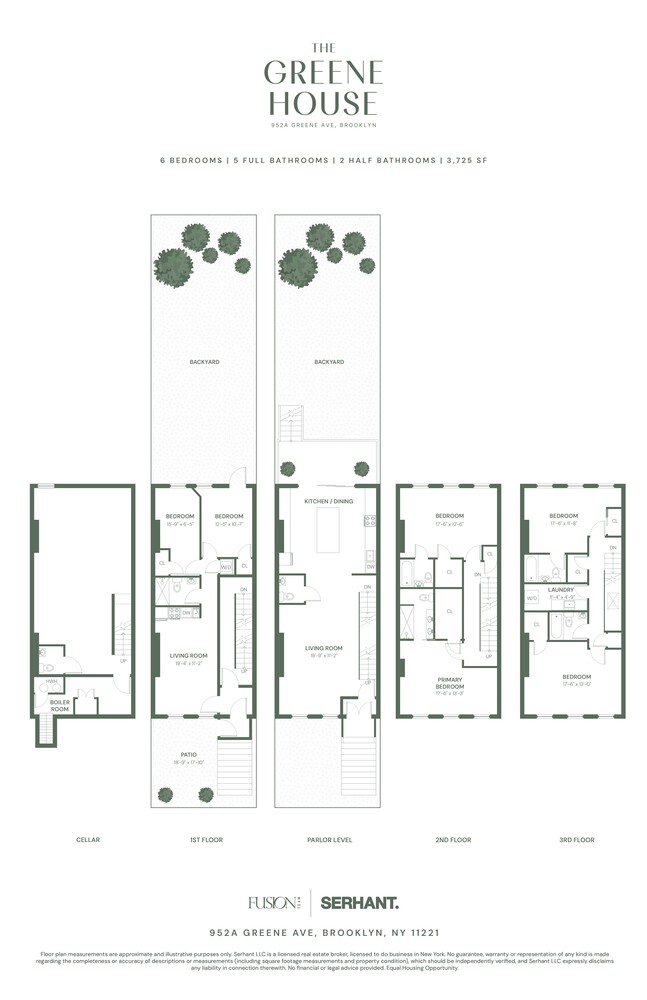

Building Details

Description
The Greene House - A Smart Investment You Can Call Home
The Greene House is where ownership meets opportunity. A fully reimagined nineteen-foot-wide two-family brownstone, this property blends the comfort of a private home with the power of a strong investment. Every inch has been rebuilt with quality and design in mind, giving you a move-in-ready residence that also generates steady income.
The owner's triplex offers complete privacy and scale. The parlor floor opens into an expansive living and dining space with high ceilings, wide-plank white oak floors, and a striking staircase framed by custom iron railings. The chef's kitchen features quartz countertops, oak cabinetry, Café stainless steel appliances, and handcrafted green glazed tile. Sliding glass doors lead to a private balcony overlooking the landscaped yard, creating an ideal flow for entertaining or relaxing at home. The second floor includes two full ensuite bedrooms with spa-like baths, while the top floor is crowned by a skylight, bringing light into two oversized bedrooms, two additional full baths, and a large laundry room for convenience.
Below, the garden apartment mirrors the same attention to detail. This two-bedroom, one-bath residence includes Beko appliances, in-unit laundry, and split-unit climate control. With its private entrance, it's perfectly suited as a high-demand rental that can cover a significant portion of your mortgage while you live upstairs and build equity.
The finished cellar adds flexibility with tall ceilings, a half bath, and a large open space that can transform into a gym, playroom, media room, or studio.
Every system and finish has been thoughtfully selected for efficiency and durability. The Greene House is ideal for the buyer who wants both a home and a long-term investment-modern comfort upstairs, income below, and a future that grows in value.
The Greene House - A Smart Investment You Can Call Home
The Greene House is where ownership meets opportunity. A fully reimagined nineteen-foot-wide two-family brownstone, this property blends the comfort of a private home with the power of a strong investment. Every inch has been rebuilt with quality and design in mind, giving you a move-in-ready residence that also generates steady income.
The owner's triplex offers complete privacy and scale. The parlor floor opens into an expansive living and dining space with high ceilings, wide-plank white oak floors, and a striking staircase framed by custom iron railings. The chef's kitchen features quartz countertops, oak cabinetry, Café stainless steel appliances, and handcrafted green glazed tile. Sliding glass doors lead to a private balcony overlooking the landscaped yard, creating an ideal flow for entertaining or relaxing at home. The second floor includes two full ensuite bedrooms with spa-like baths, while the top floor is crowned by a skylight, bringing light into two oversized bedrooms, two additional full baths, and a large laundry room for convenience.
Below, the garden apartment mirrors the same attention to detail. This two-bedroom, one-bath residence includes Beko appliances, in-unit laundry, and split-unit climate control. With its private entrance, it's perfectly suited as a high-demand rental that can cover a significant portion of your mortgage while you live upstairs and build equity.
The finished cellar adds flexibility with tall ceilings, a half bath, and a large open space that can transform into a gym, playroom, media room, or studio.
Every system and finish has been thoughtfully selected for efficiency and durability. The Greene House is ideal for the buyer who wants both a home and a long-term investment-modern comfort upstairs, income below, and a future that grows in value.
Features

Contact
Charles Mazalatis
President & Licensed Real Estate Broker
Mortgage Calculator

