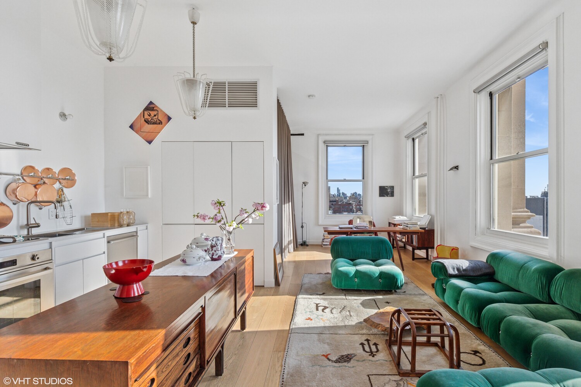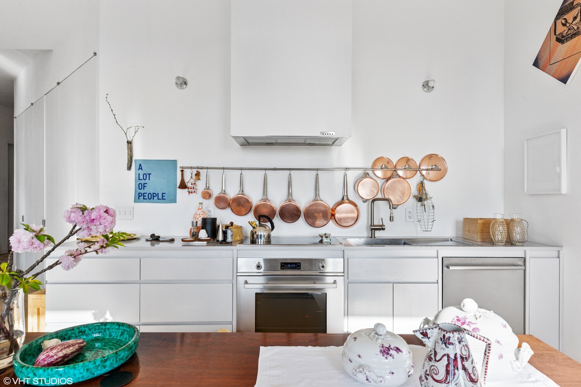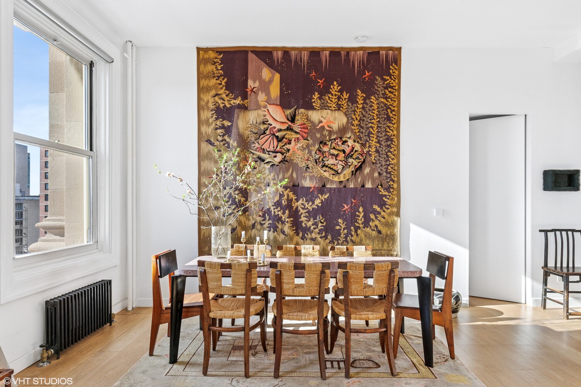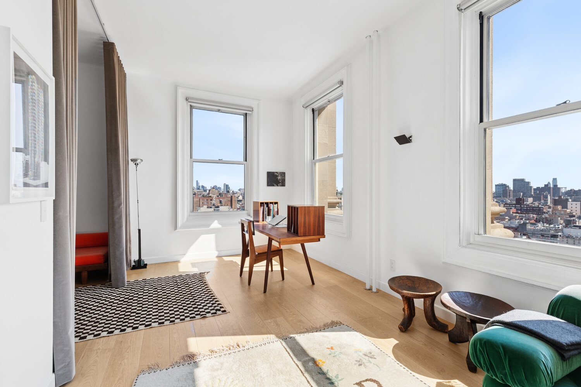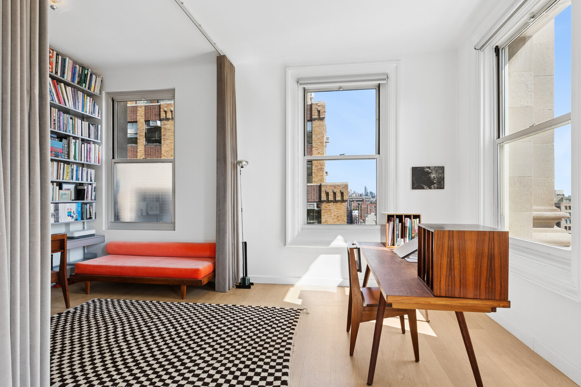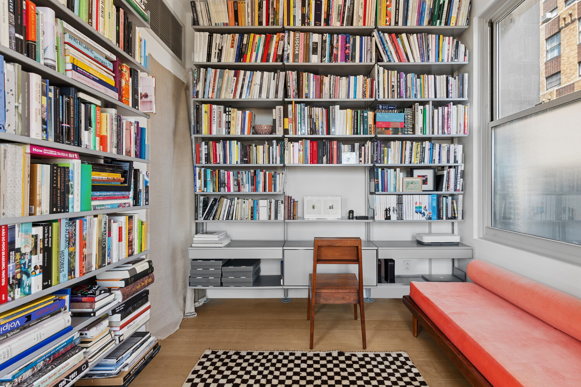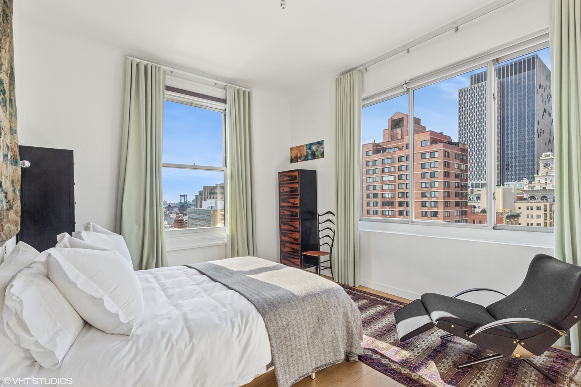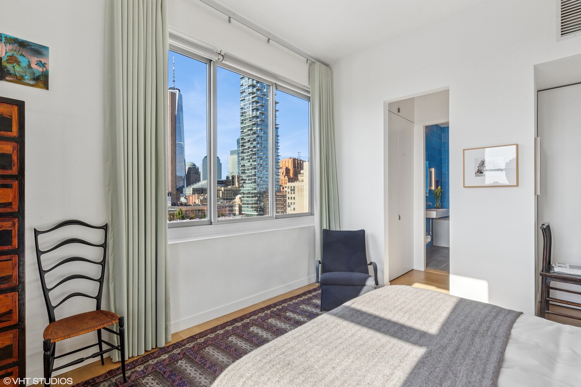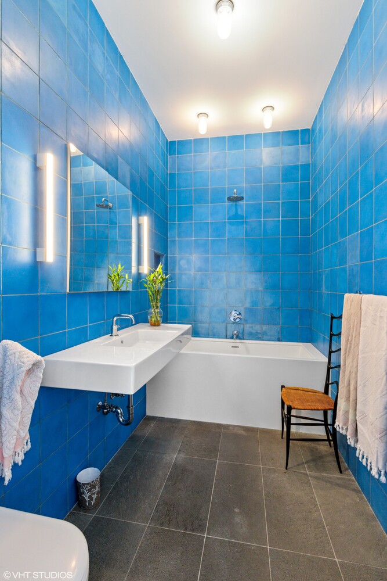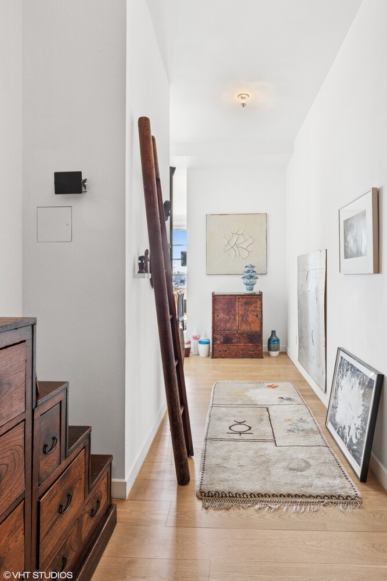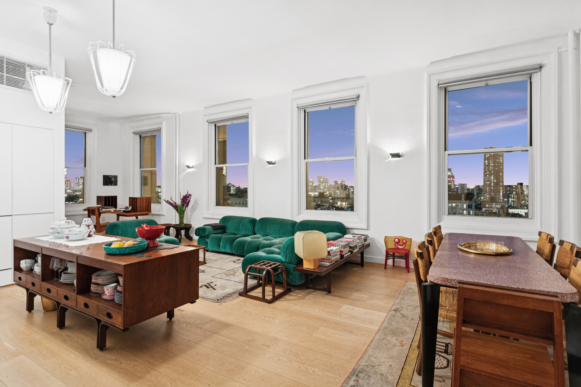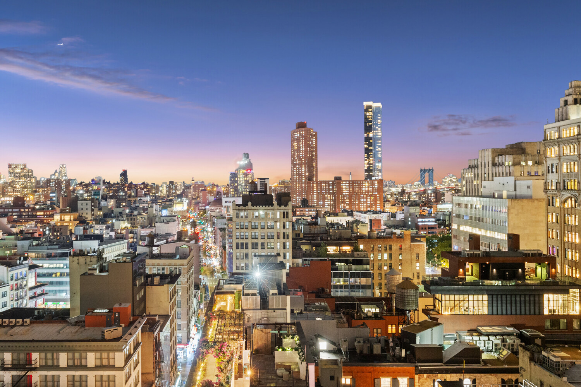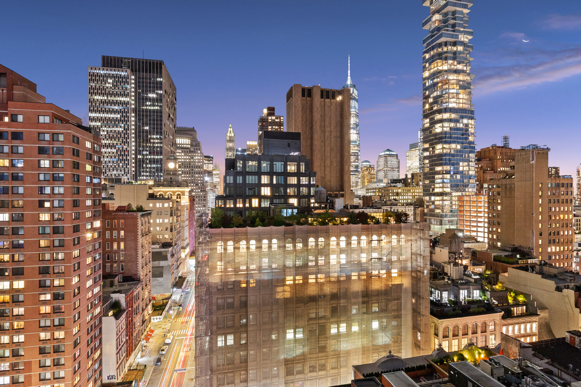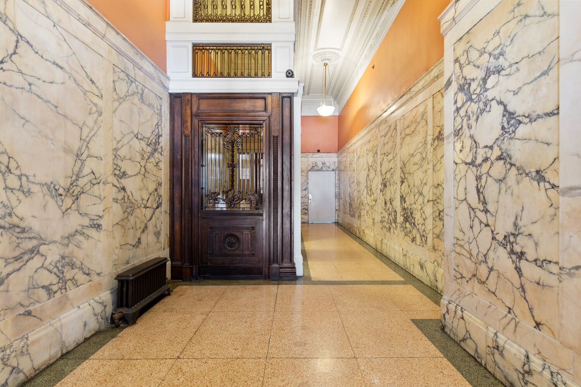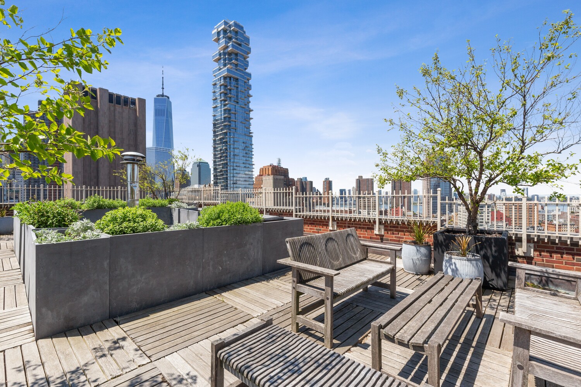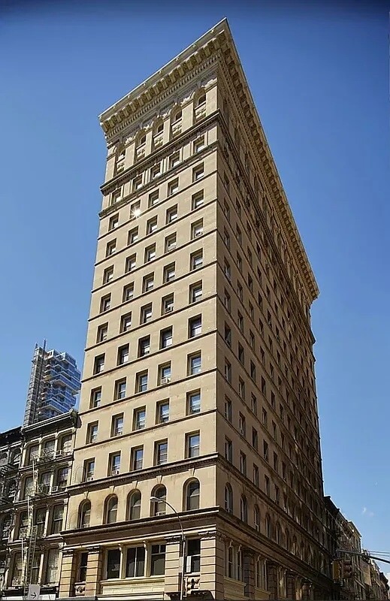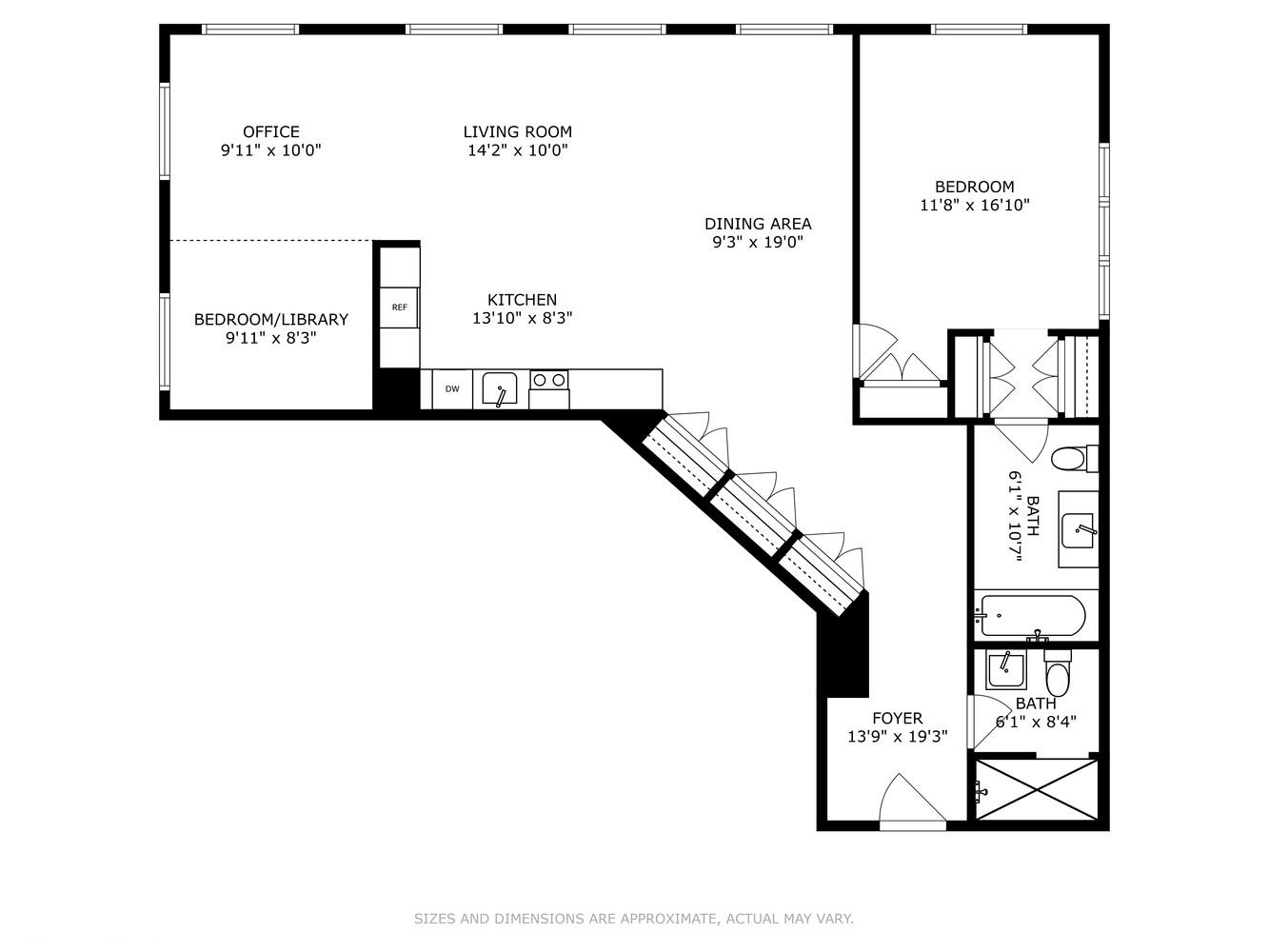

Description
Situated on a high floor in one of TriBeCa's most sought-after pre-war condominiums-at the heart of the neighborhood's vibrant cultural scene-this sun-drenched 2-bedroom, 2-bathroom, 1,200-square-foot home blends cutting-edge elegance with classic downtown loft character.
Soaring 10.5-foot ceilings, wide-plank oak floors, and dramatic north, east, and southwest exposures create a grand and airy atmosphere.
The chef's kitchen features all-electric European appliances, a vertical pantry, and custom cabinetry for effortless entertaining. The primary bedroom suite offers a serene retreat with panoramic east- and southwest-facing windows, a walk-through closet, and a spa-like bath with an oversized soaking tub, Waterworks fittings, and striking floor-to-ceiling tile.
The second bedroom is currently configured as a flexible and spacious workspace. A second full bath includes a generous steam shower and matching finishes.
With nine oversized windows framing breathtaking open city views, abundant built-ins, and a layout that maximizes open living space, this home offers inspired city living. Additional features include a mini-split system for cooling and heating, radiant floor heating, European UV-resistant shades, and full-length velvet curtains.
The amenities of this gracious 1908 Beaux-Arts condominium include an elegant lobby, a spectacular landscaped rooftop garden, a bike room, laundry on every floor, and a live-in superintendent.
Situated on a high floor in one of TriBeCa's most sought-after pre-war condominiums-at the heart of the neighborhood's vibrant cultural scene-this sun-drenched 2-bedroom, 2-bathroom, 1,200-square-foot home blends cutting-edge elegance with classic downtown loft character.
Soaring 10.5-foot ceilings, wide-plank oak floors, and dramatic north, east, and southwest exposures create a grand and airy atmosphere.
The chef's kitchen features all-electric European appliances, a vertical pantry, and custom cabinetry for effortless entertaining. The primary bedroom suite offers a serene retreat with panoramic east- and southwest-facing windows, a walk-through closet, and a spa-like bath with an oversized soaking tub, Waterworks fittings, and striking floor-to-ceiling tile.
The second bedroom is currently configured as a flexible and spacious workspace. A second full bath includes a generous steam shower and matching finishes.
With nine oversized windows framing breathtaking open city views, abundant built-ins, and a layout that maximizes open living space, this home offers inspired city living. Additional features include a mini-split system for cooling and heating, radiant floor heating, European UV-resistant shades, and full-length velvet curtains.
The amenities of this gracious 1908 Beaux-Arts condominium include an elegant lobby, a spectacular landscaped rooftop garden, a bike room, laundry on every floor, and a live-in superintendent.
Features
View / Exposure

Building Details
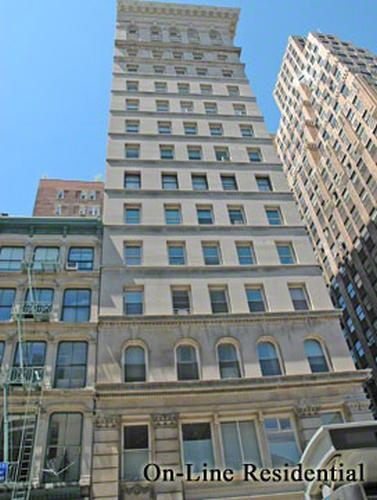
Building Amenities
Building Statistics
$ 1,535 APPSF
Closed Sales Data [Last 12 Months]

Contact
Charles Mazalatis
President & Licensed Real Estate Broker
Mortgage Calculator

